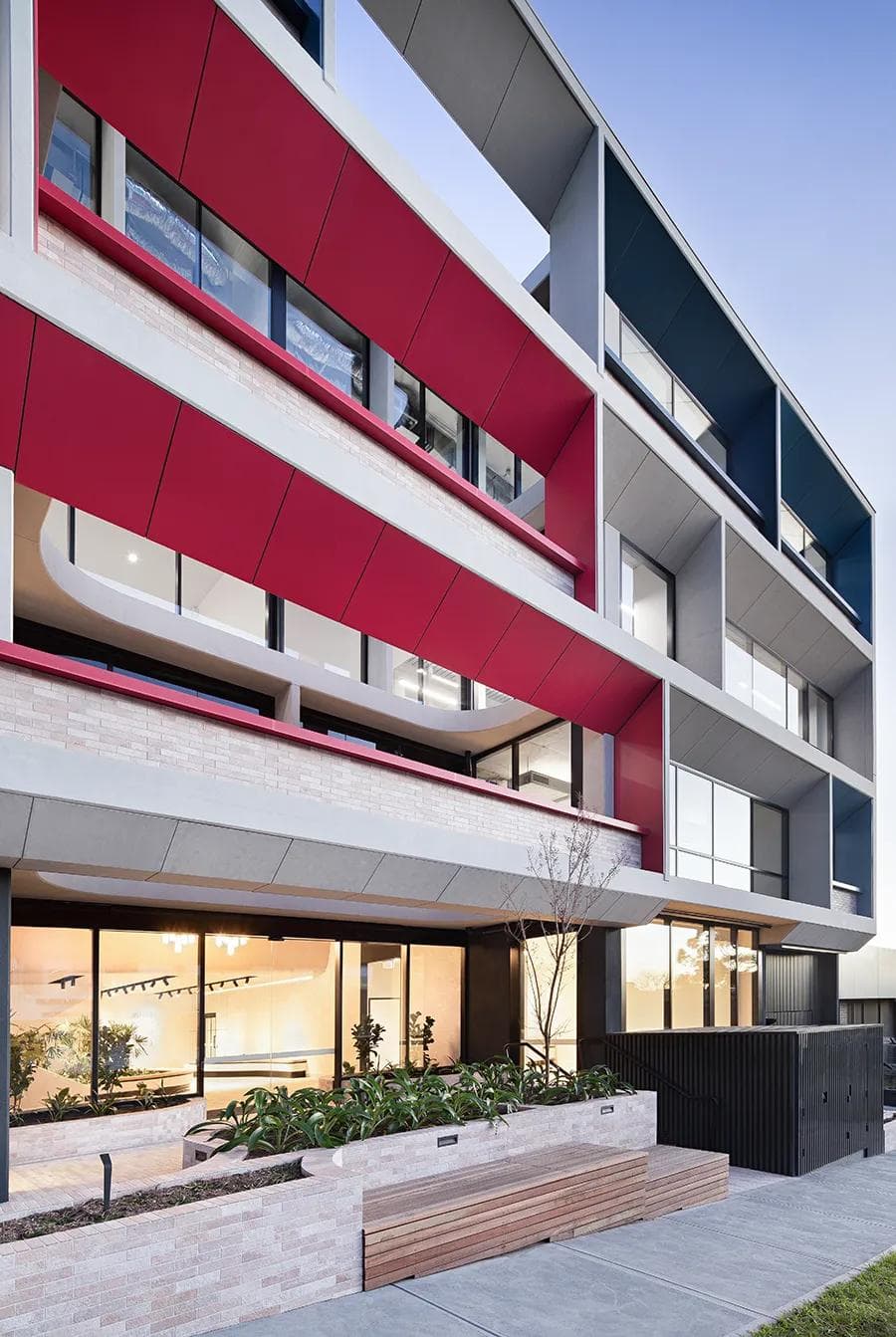The existing building was demolished; all whilst retaining the double-storey fronted heritage brick facade. The wellness studio now features a 50-seat cafe with a commercial kitchen and connecting courtyard; along with a reception, offices and change room amenities. The retreat is found on the first floor, offering a yoga studio, infrared sauna, two steam rooms and six treatment rooms. There was extensive sound proofing carried out to eliminate sound transfer between the diverse spaces. Various high-level finishes were used throughout, including terrazzo flooring, full height onyx and neolith strata stone feature walls, and coloured in-situ concrete bars and benchtops.
Photography by Sharyn Cairns.















