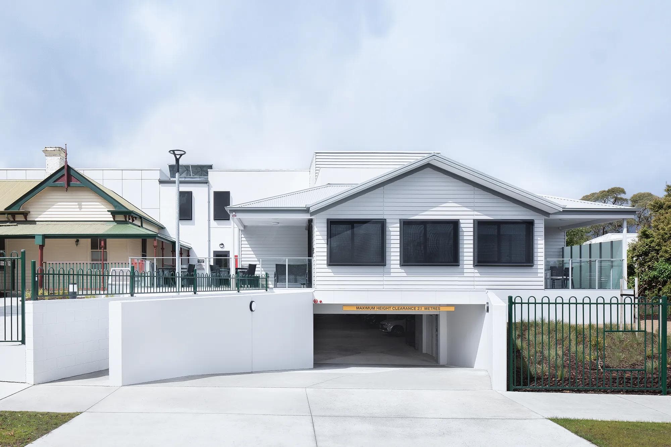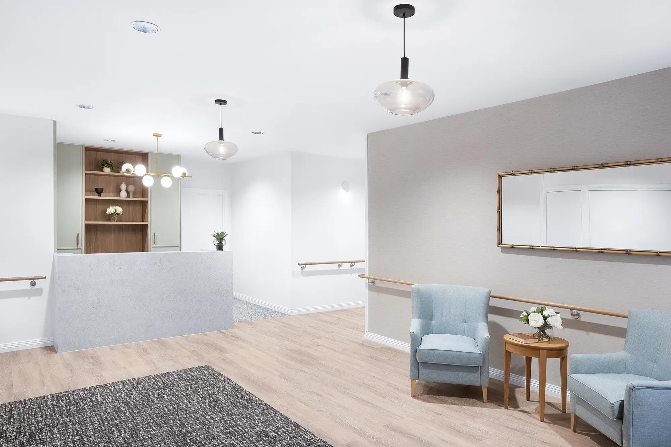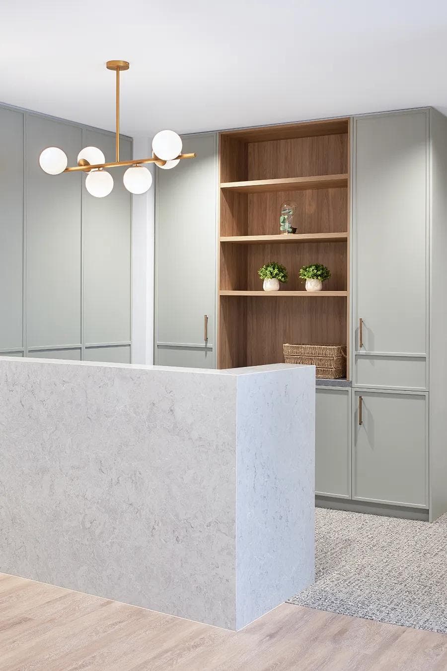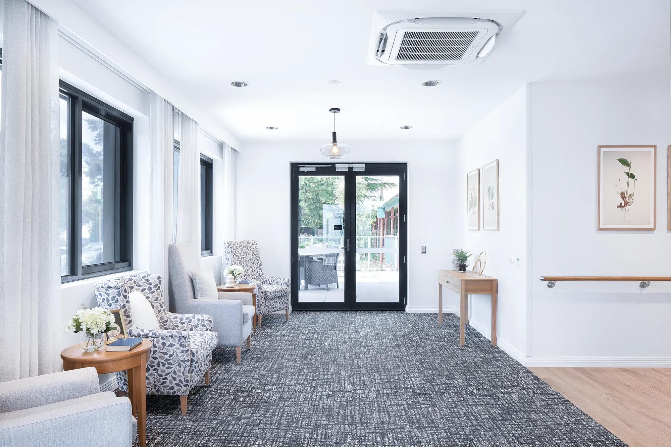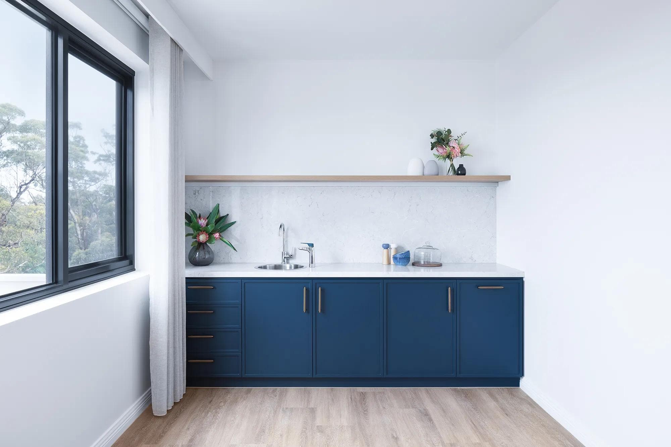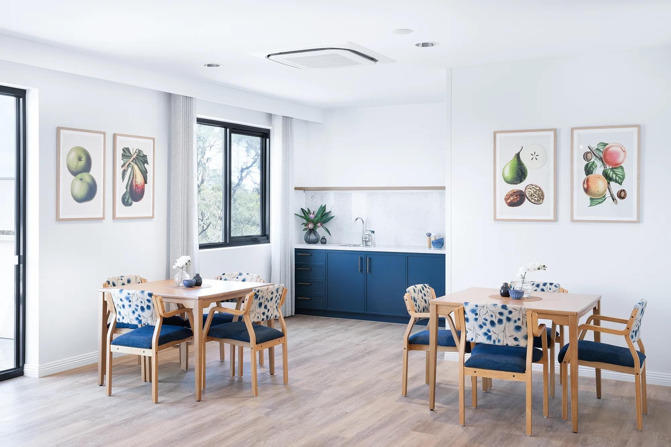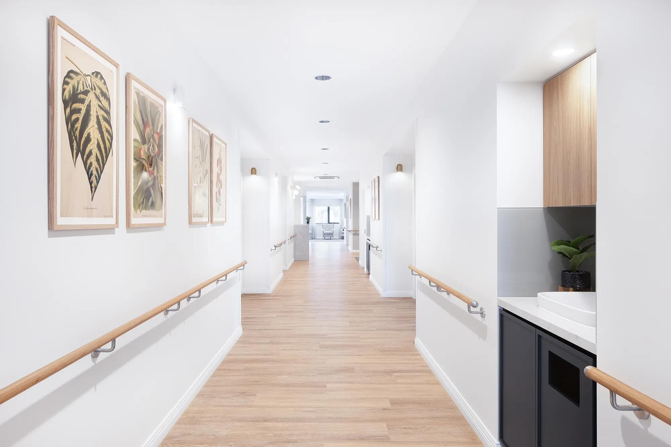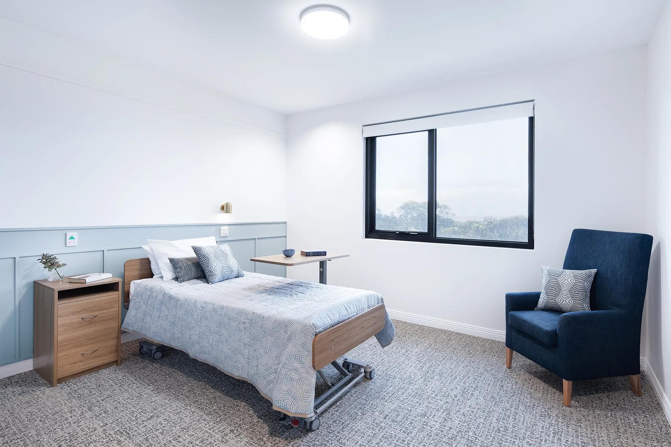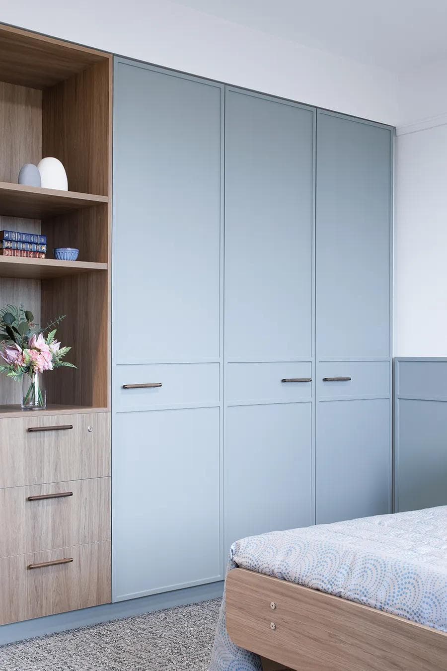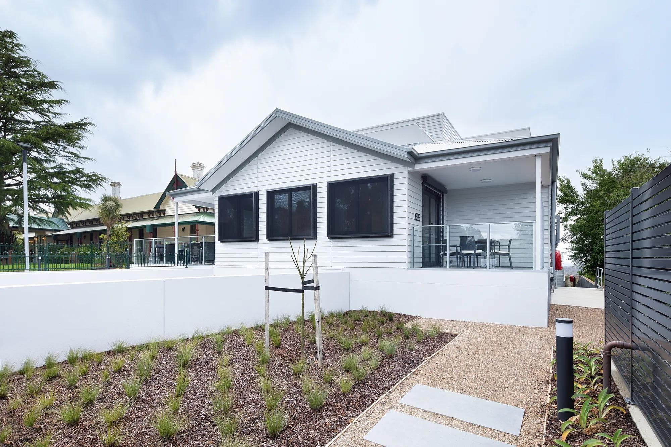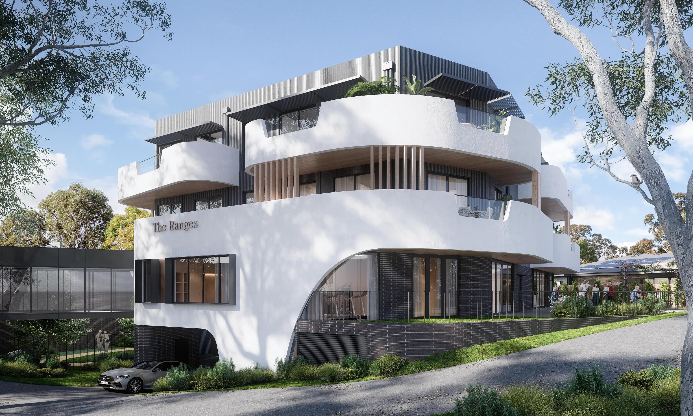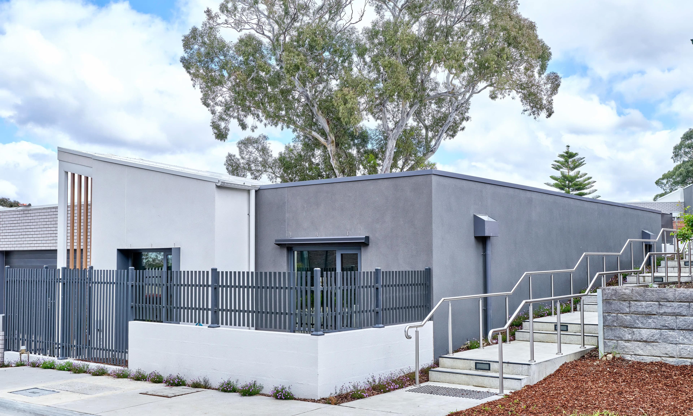This D&C project saw the construction of a brand-new, 30-bed facility at Salisbury House; a historic guest house founded in 1888, which now operates as an Aged Care Facility, yet still boasts a heritage charm. Works further entailed a 27-car park basement, and a renovation of the existing 14-bed wing. Various dining and lounge areas are featured, offering a warm and homely feel for residents throughout. Structural strengthening of the existing build was required to accommodate an overbuild from the new facility to the original single-storey wing, creating a seamless connection between the two builds. As the facility remained operational, construction was strategically staged to ensure any disruptions were minimised, and the susceptibility of residents was carefully considered through the entirety of construction. The steep topography of the site added further complexity.
Photography by Emily Bartlett.
