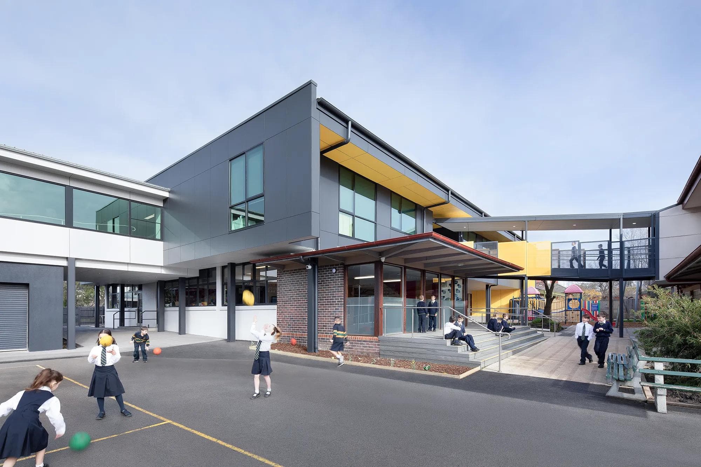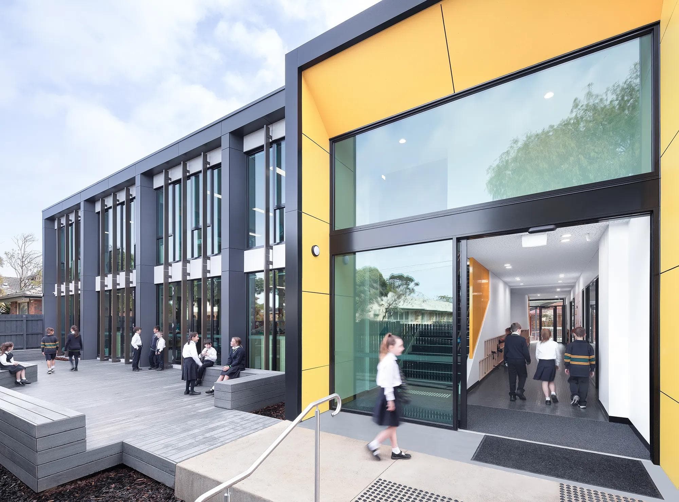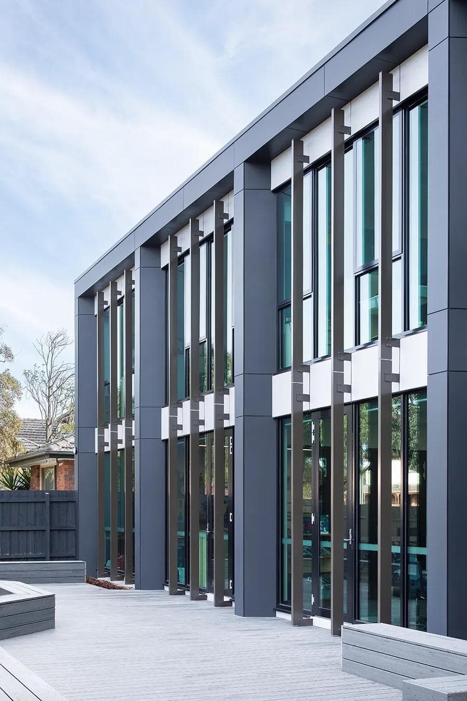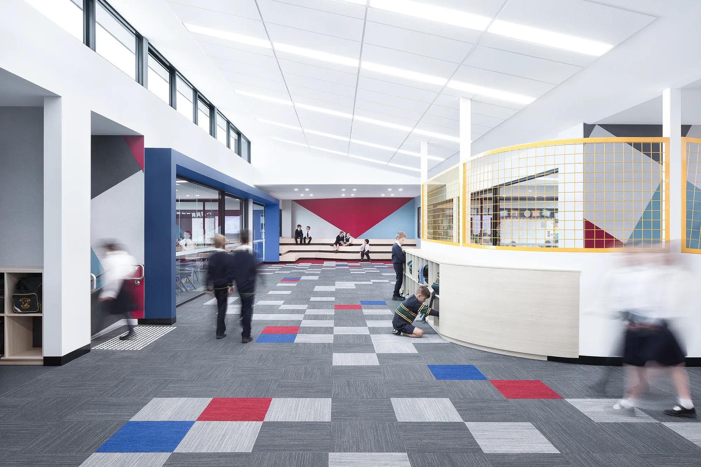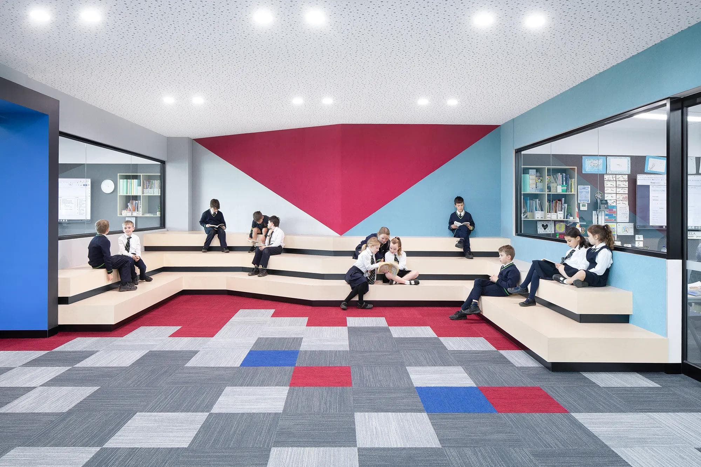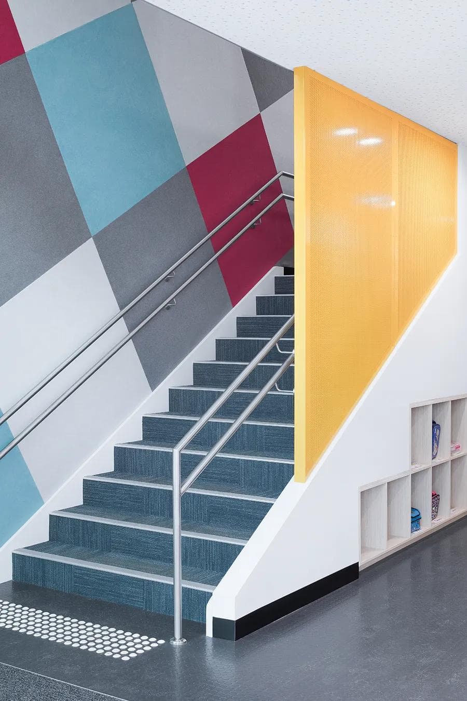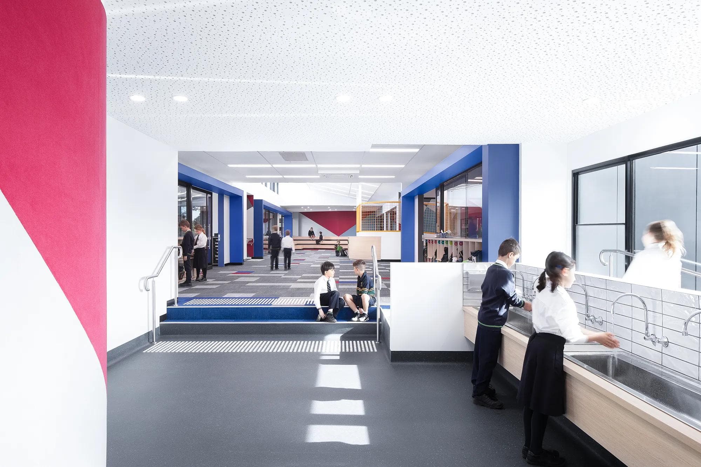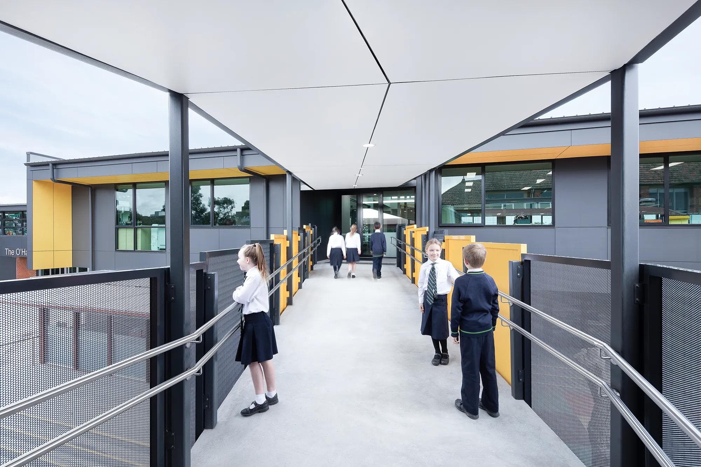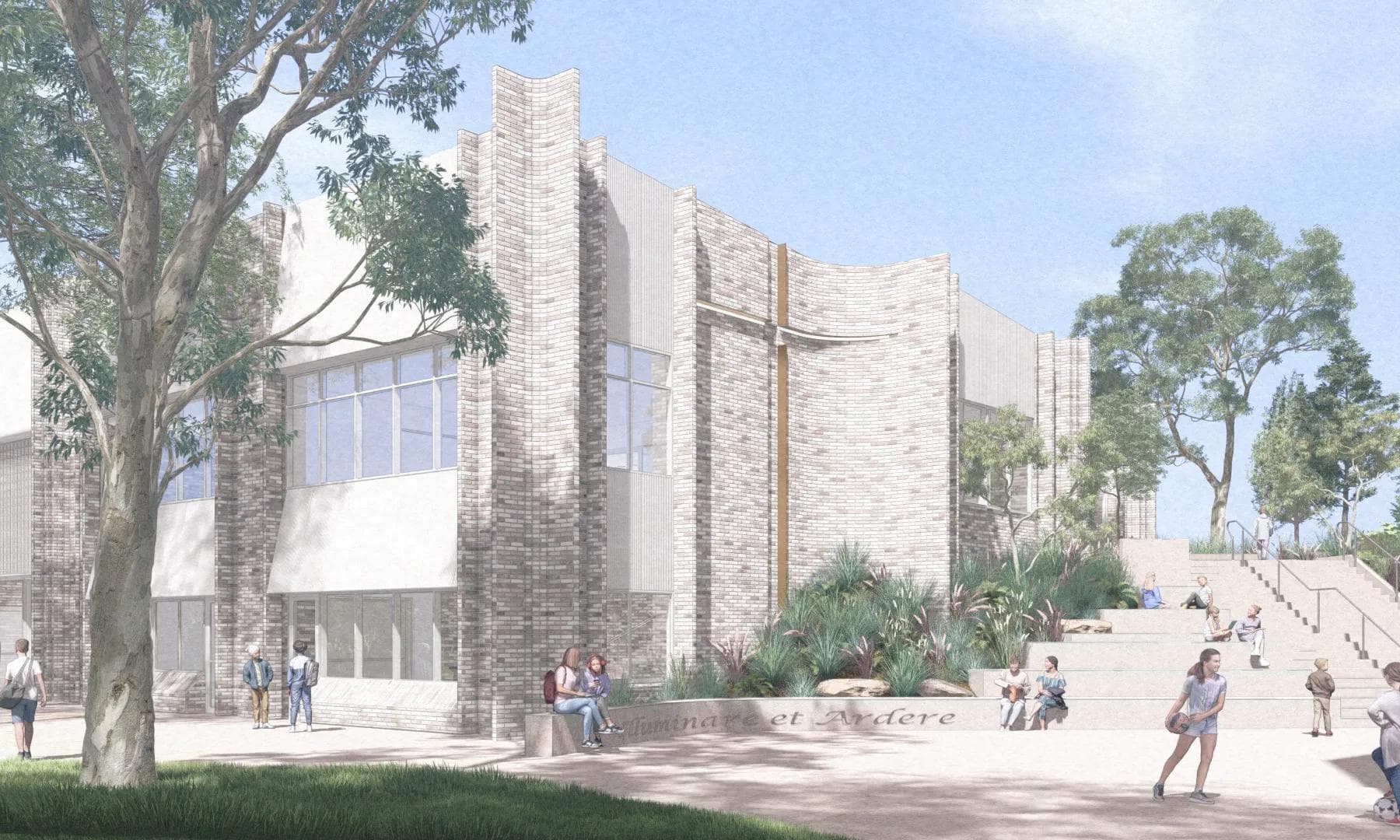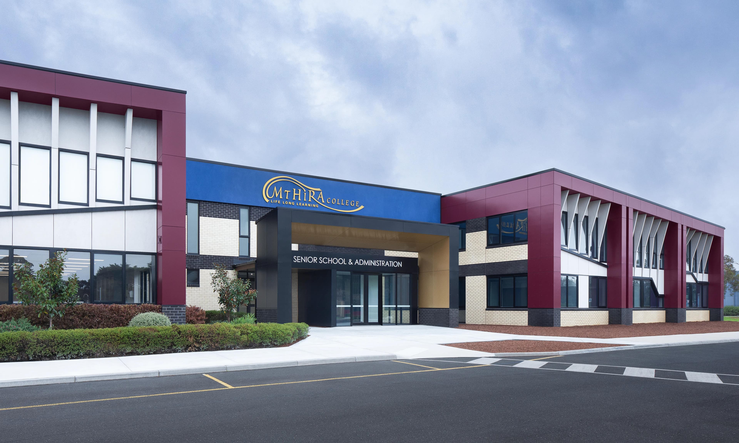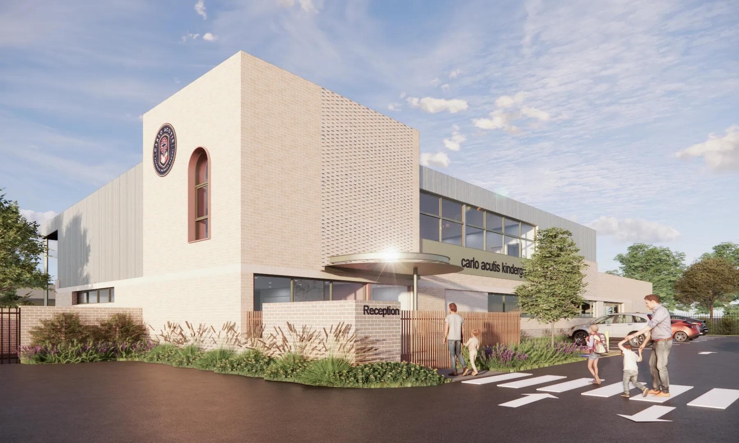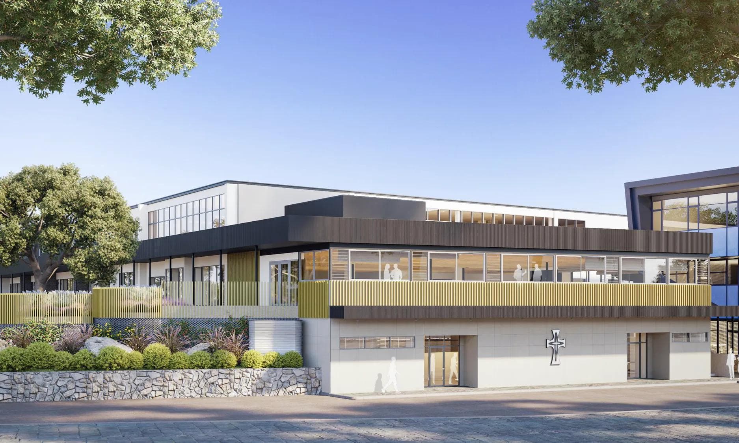This complex integration of new build and refurbishment saw the delivery of a two-storey learning facility. Structural strengthening was utilised on the existing ground floor, to accommodate the inclusion of the first floor; which has provided six general-purpose learning areas, collaborative learning spaces, and wet areas. Two suspended pedestrian bridges were used to link the new first floor to the adjacent buildings. Works further encompassed the complete refurbishment of three existing GPLA’s and common areas on the ground floor, along with the addition of breakout spaces and a wet area.
Photography by Emily Bartlett.
