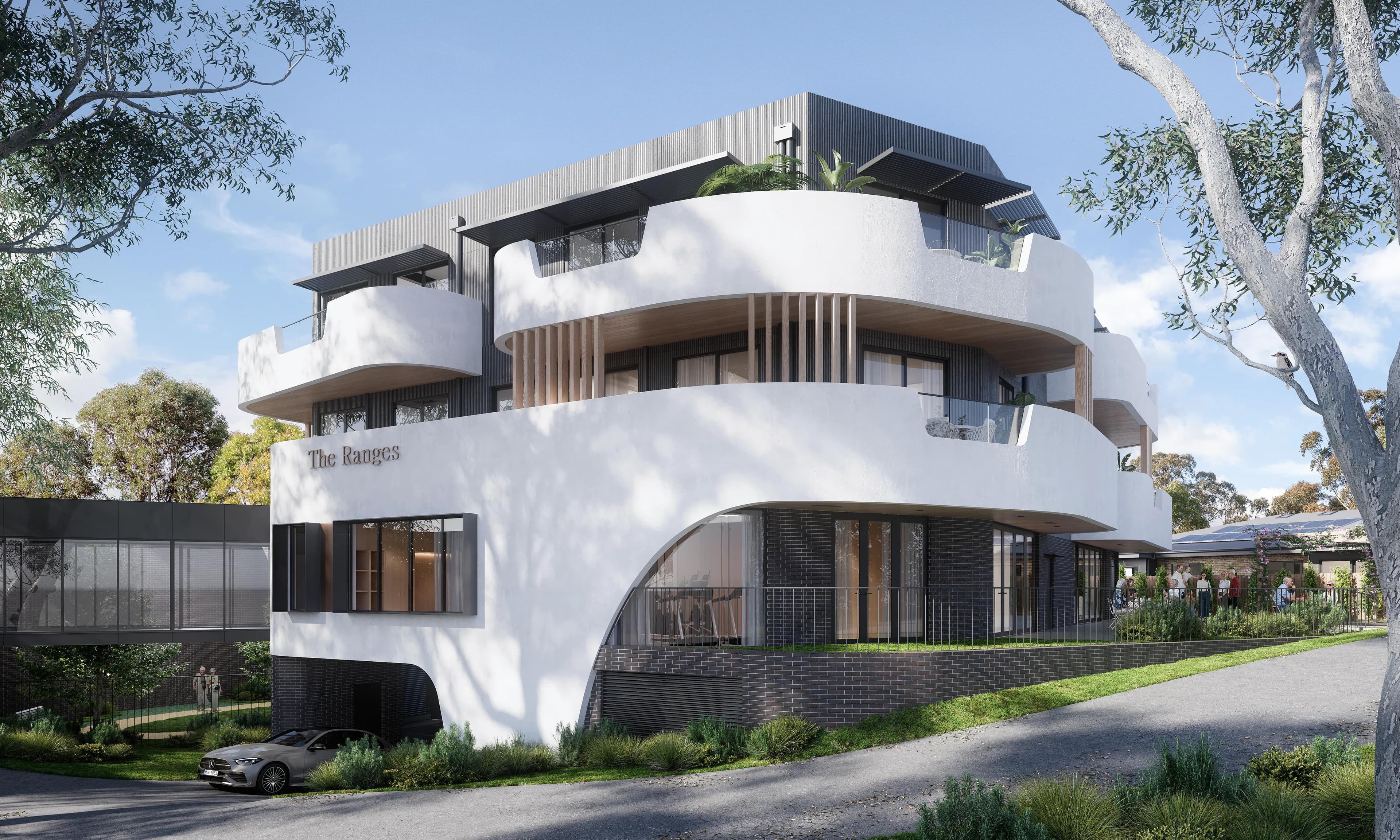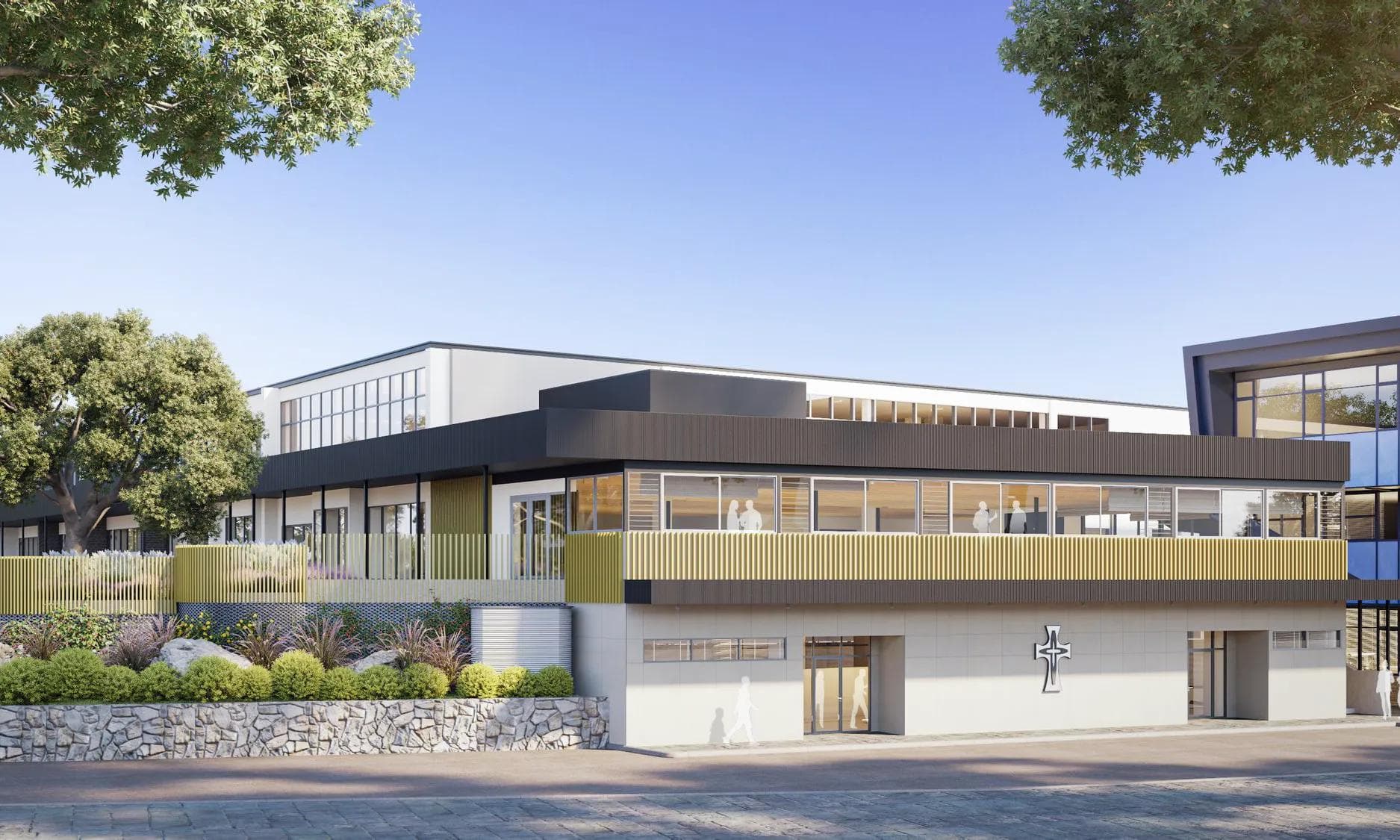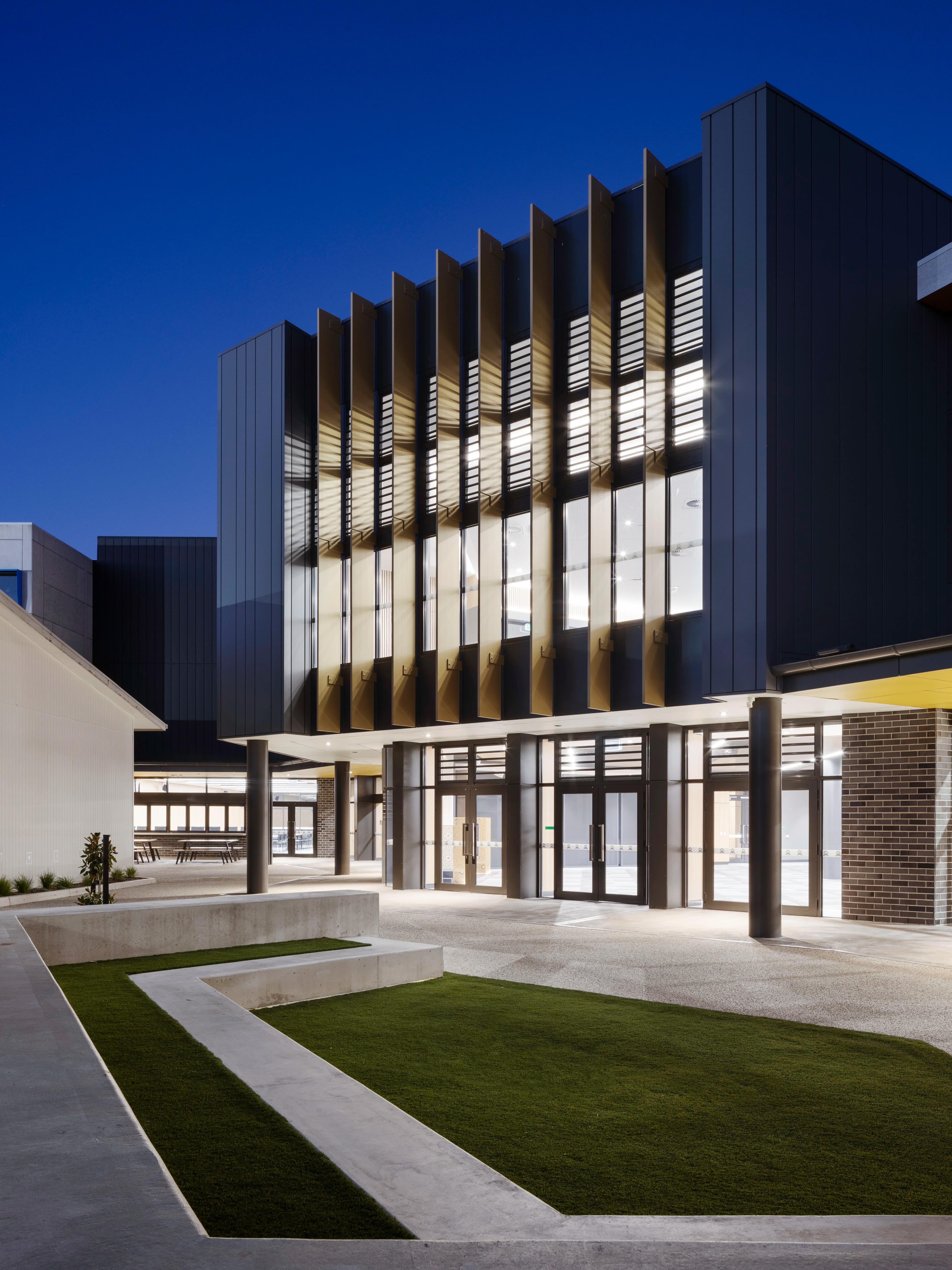The three-storey build, which will replace the existing Music, Art & Drama facility, will house the College’s general reception, staff offices, conference and boardrooms. Across the three levels, specialised learning areas for studies such as food science & technology, music, and art will be provided, incorporating state-of-the-art facilities, such as recording studios.
Student-centred breakout zones will be scattered through the facility, offering an alternative space for collaborative and innovative learning. Further, students will be able to showcase their completed artwork in the centralised multi-purpose gallery and collaboration space, which extends beyond the art studios on the first floor. Voids will be utilised throughout, to create a seamless connection between the levels as users ascend the building. Notably, this project will also feature a two-storey amphitheatre with tiered seating.
Rammed earth wall will be incorporated, not only as a design feature, however, to also form part of the structure; offering this cutting-edge facility a unique point of difference.










