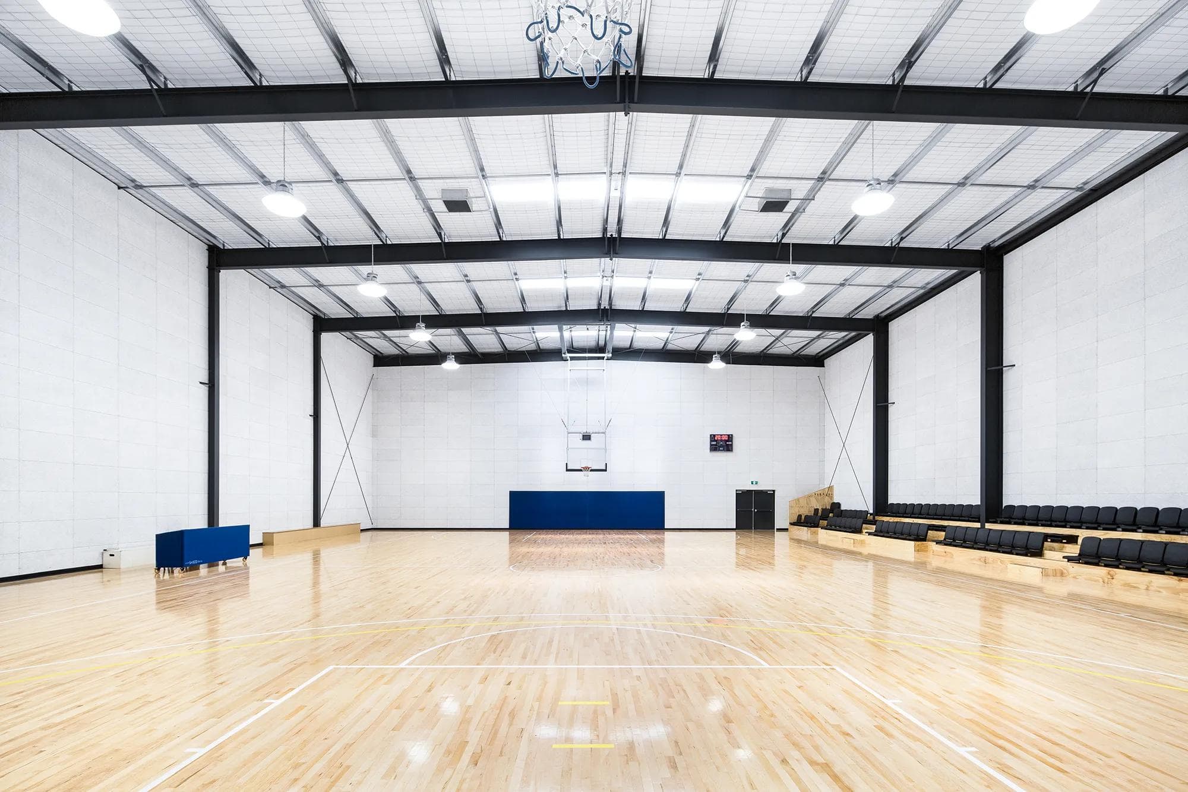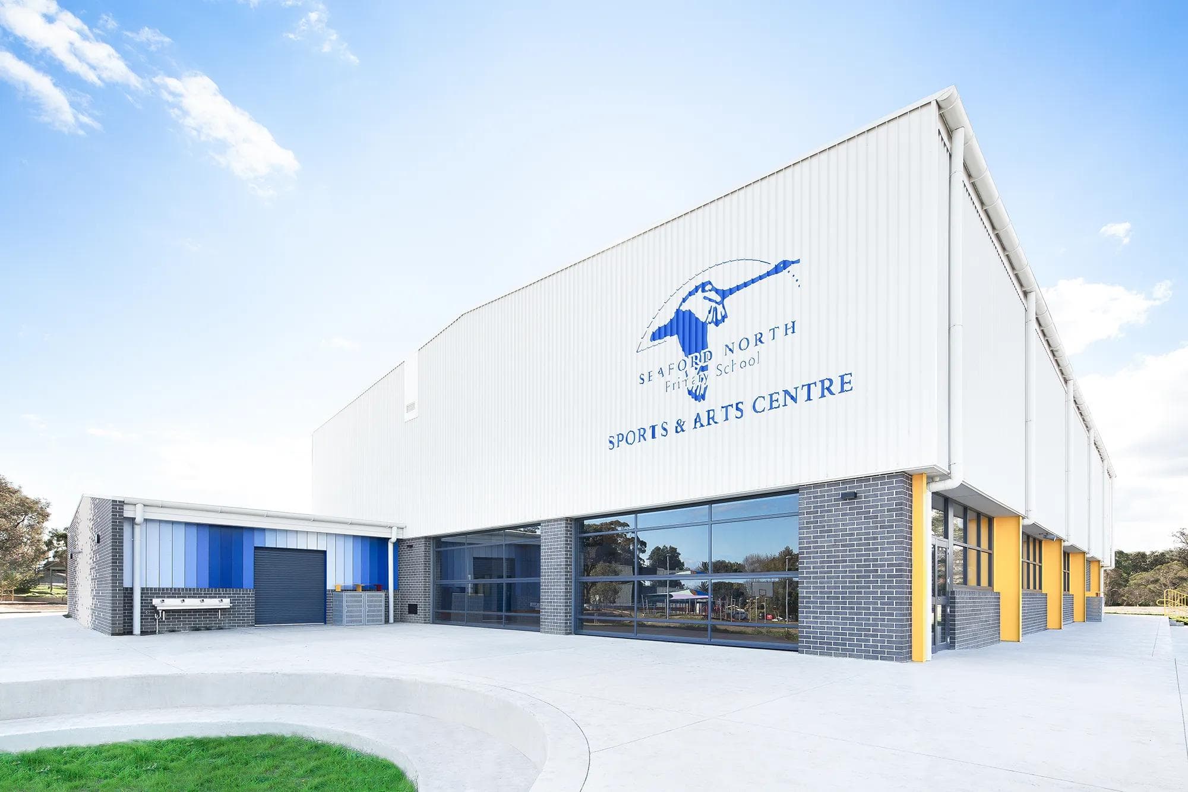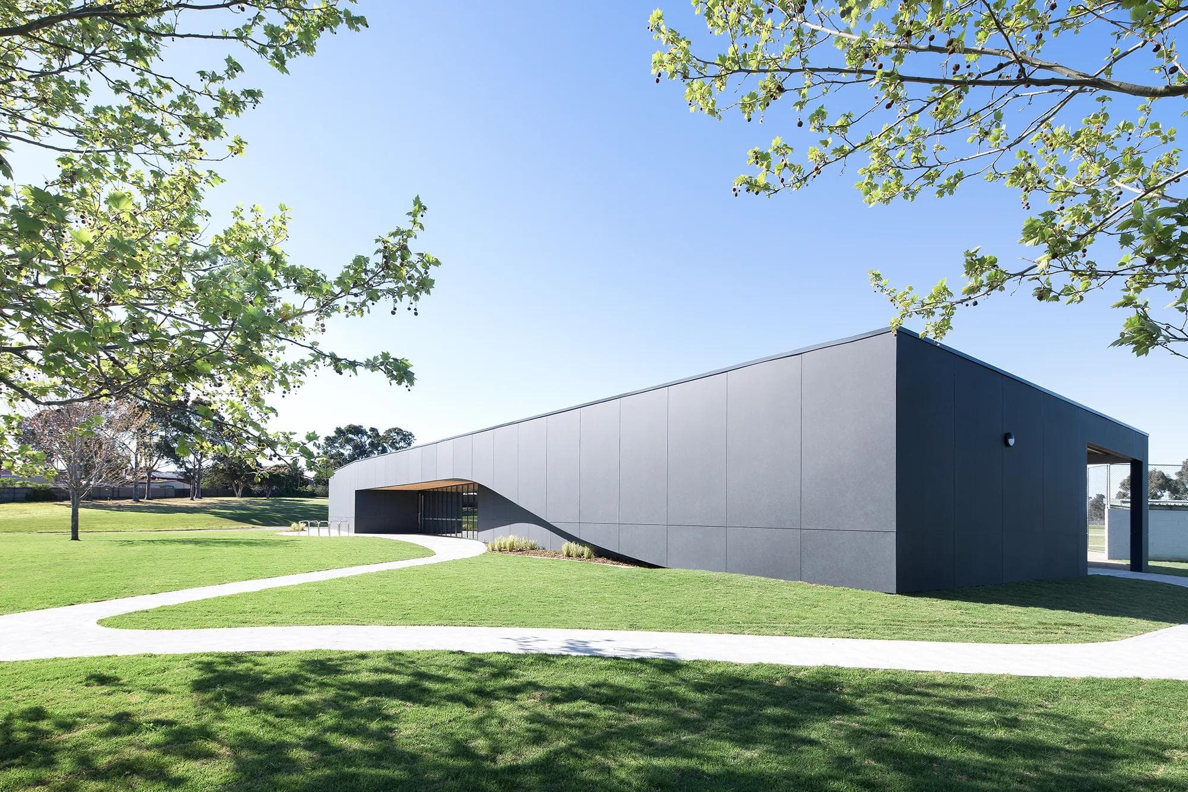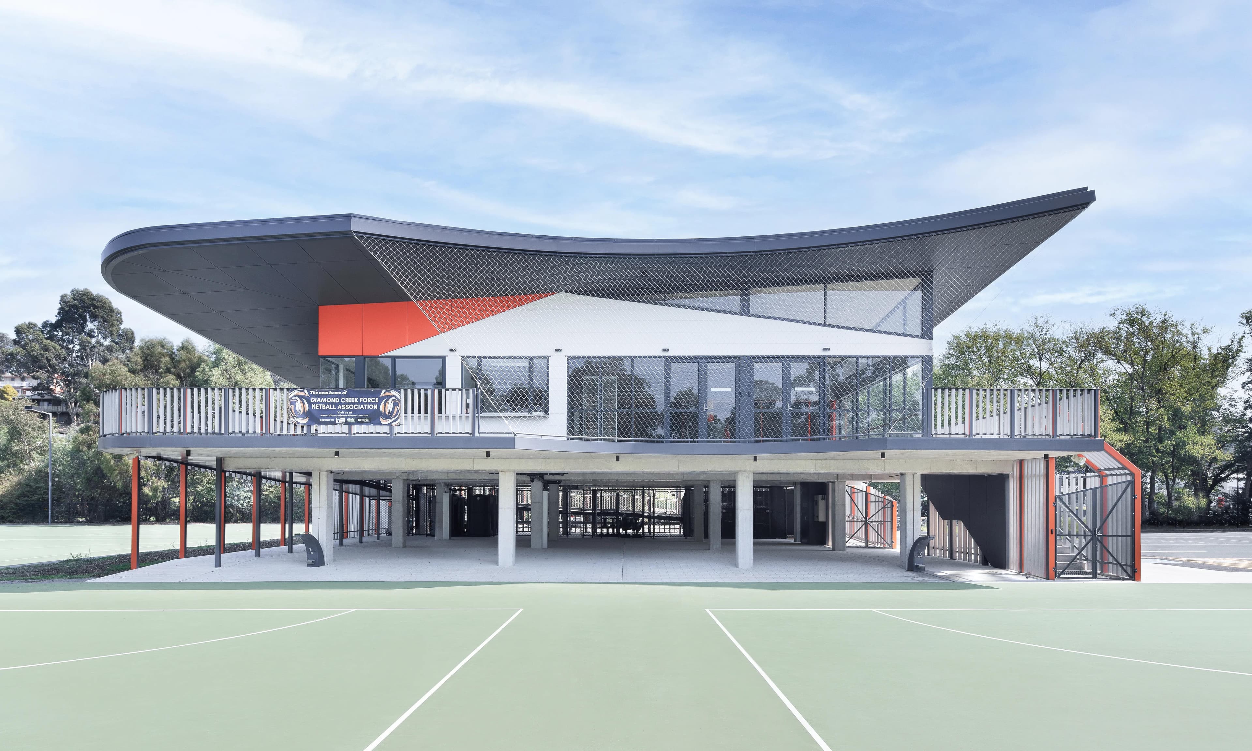This project involved the construction of a brand-new, two-storey baseball pavilion, in collaboration with Katz Architecture. Located at the Deep Creek Reserve in Doncaster East, the building is situated on a strongly sloping site, and required considerable civil retaining walls and ramping to provide access to the facility. The ground floor houses the change rooms, amenities, storage areas and tiered viewing platforms. Whilst, the second storey accommodates a large social room, commercial kitchen, servery and bar. This spaces also extends out to a scorers room and viewers balcony.
Photography by Emily Bartlett.












