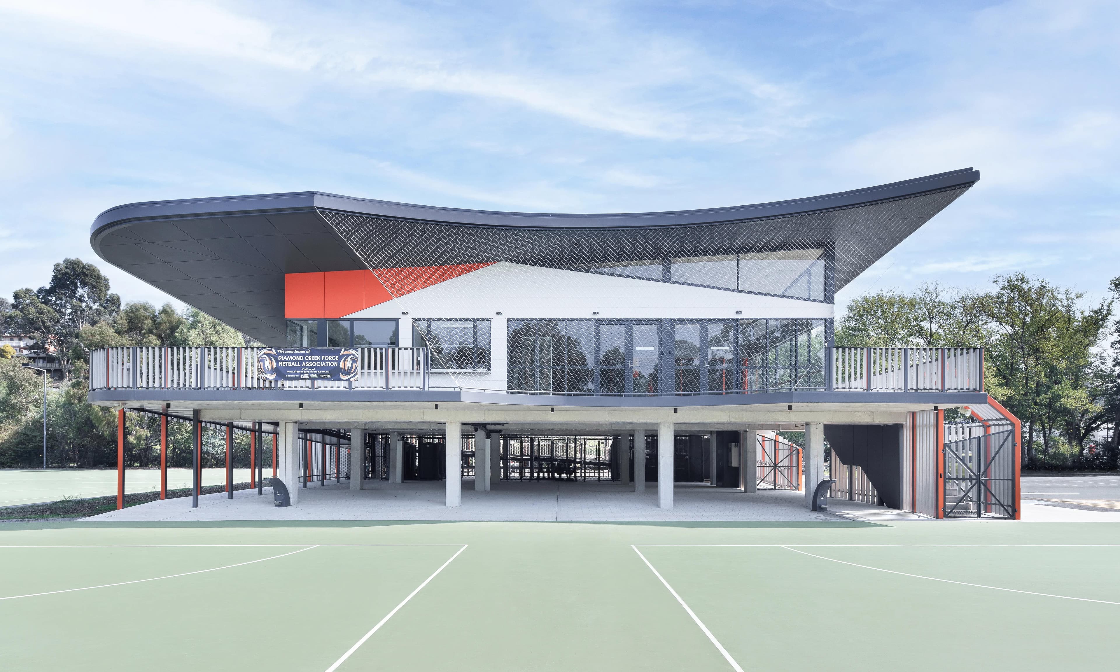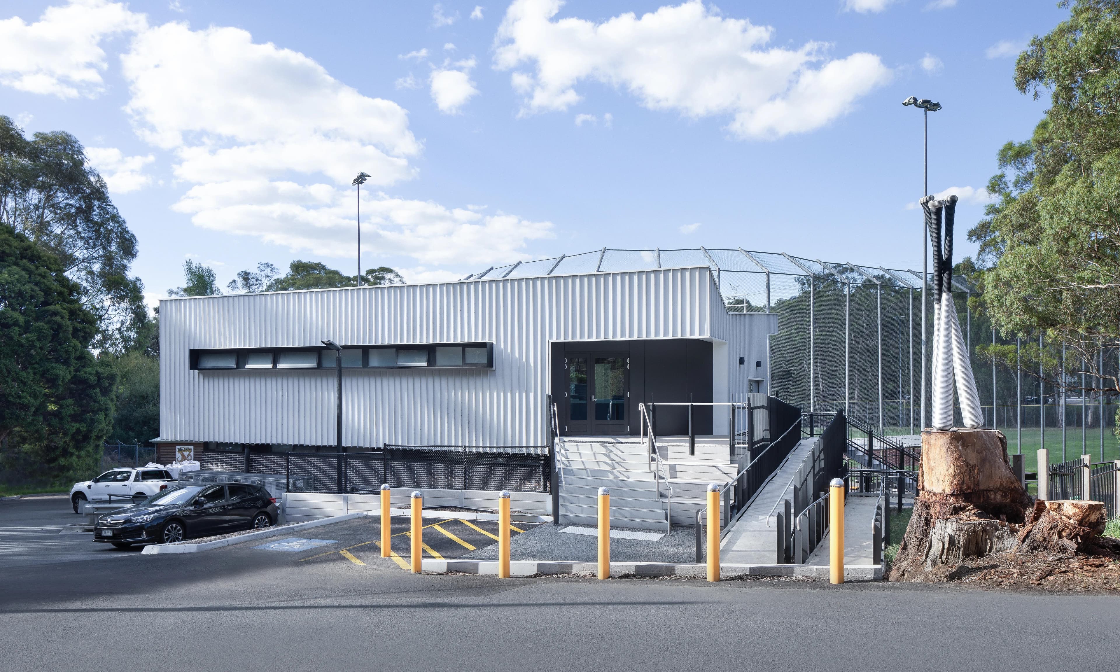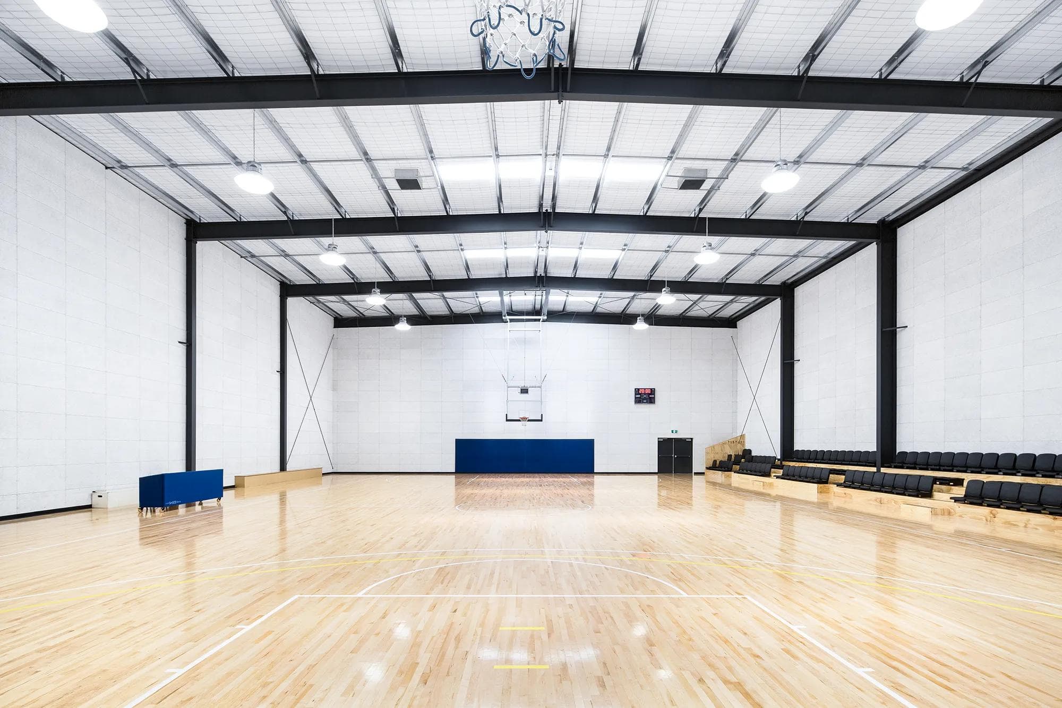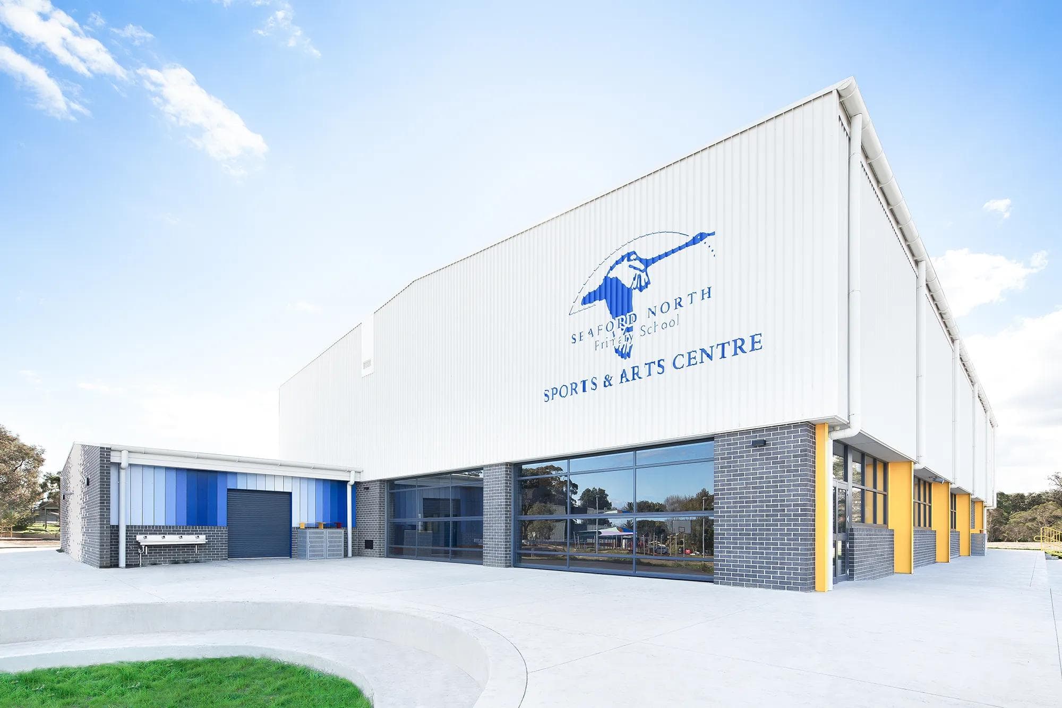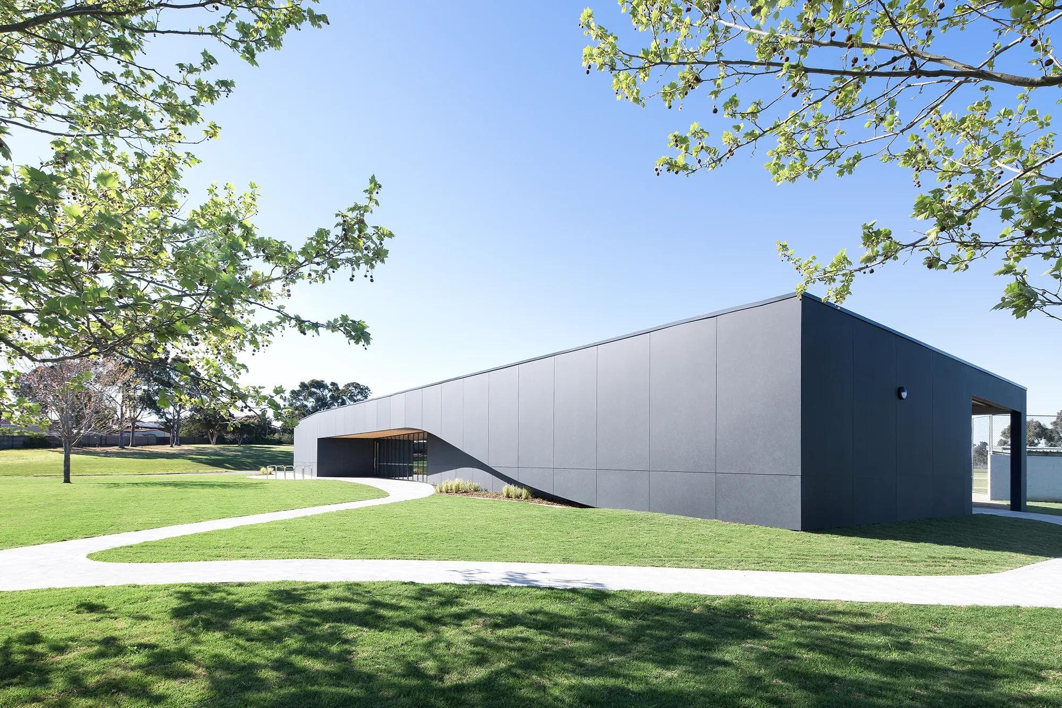A two-storey, 600m2 netball pavilion was constructed, along with associated works to extend the existing car park, in addition laying another car parking space to accommodate the new facility. An open undercroft occupies the ground level, to prevent potential flood damage from the nearby creek. The first floor features a commercial kitchen and cafeteria, change rooms, first aid amenities and a large multi-purpose room; which extends out to an undercover spectators area. This space features a curved structure and wire mesh, designed to portray the netball ring and net. This facility is wheelchair accessible, with a ramp wrapping around either side of the facility’s exterior.
Photography by Emily Bartlett.
