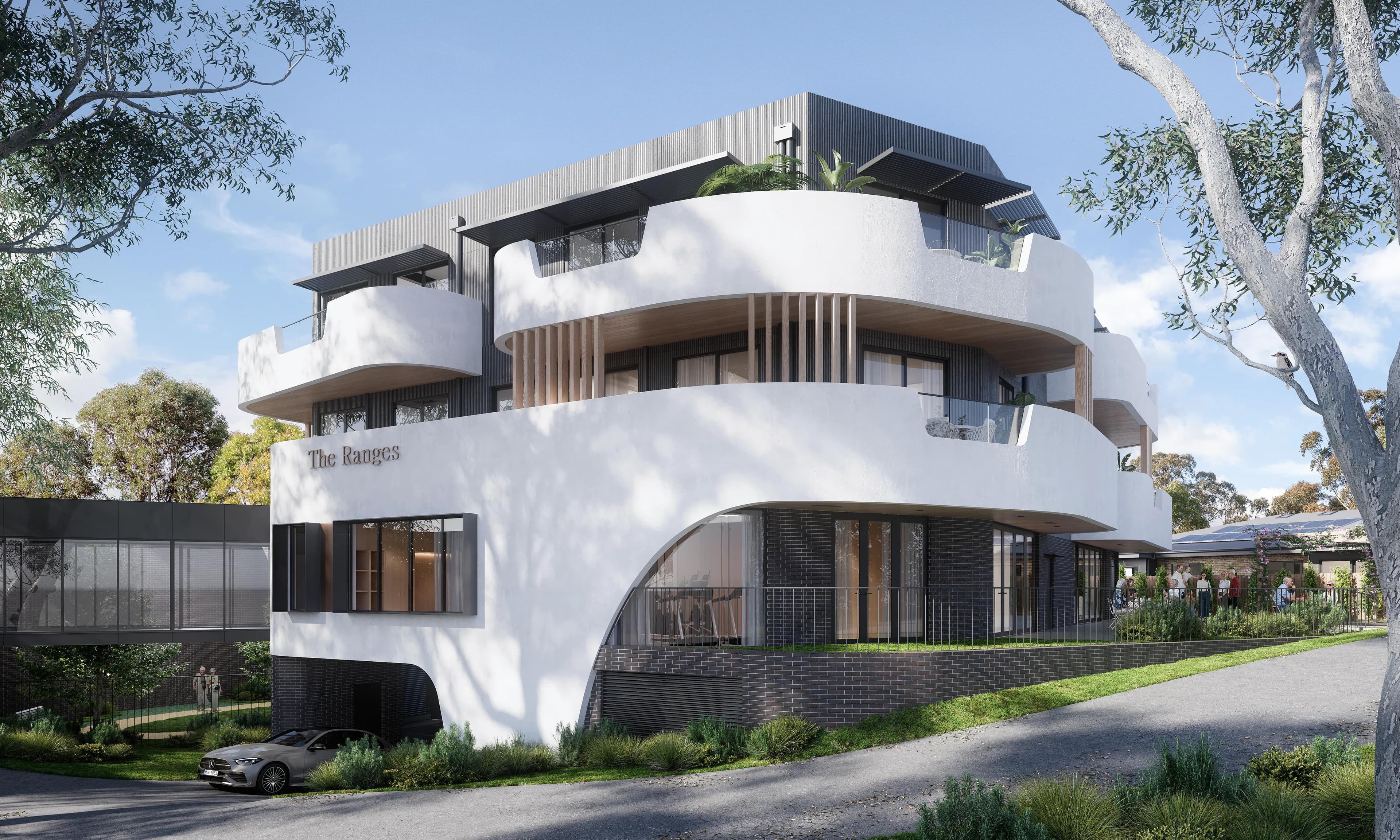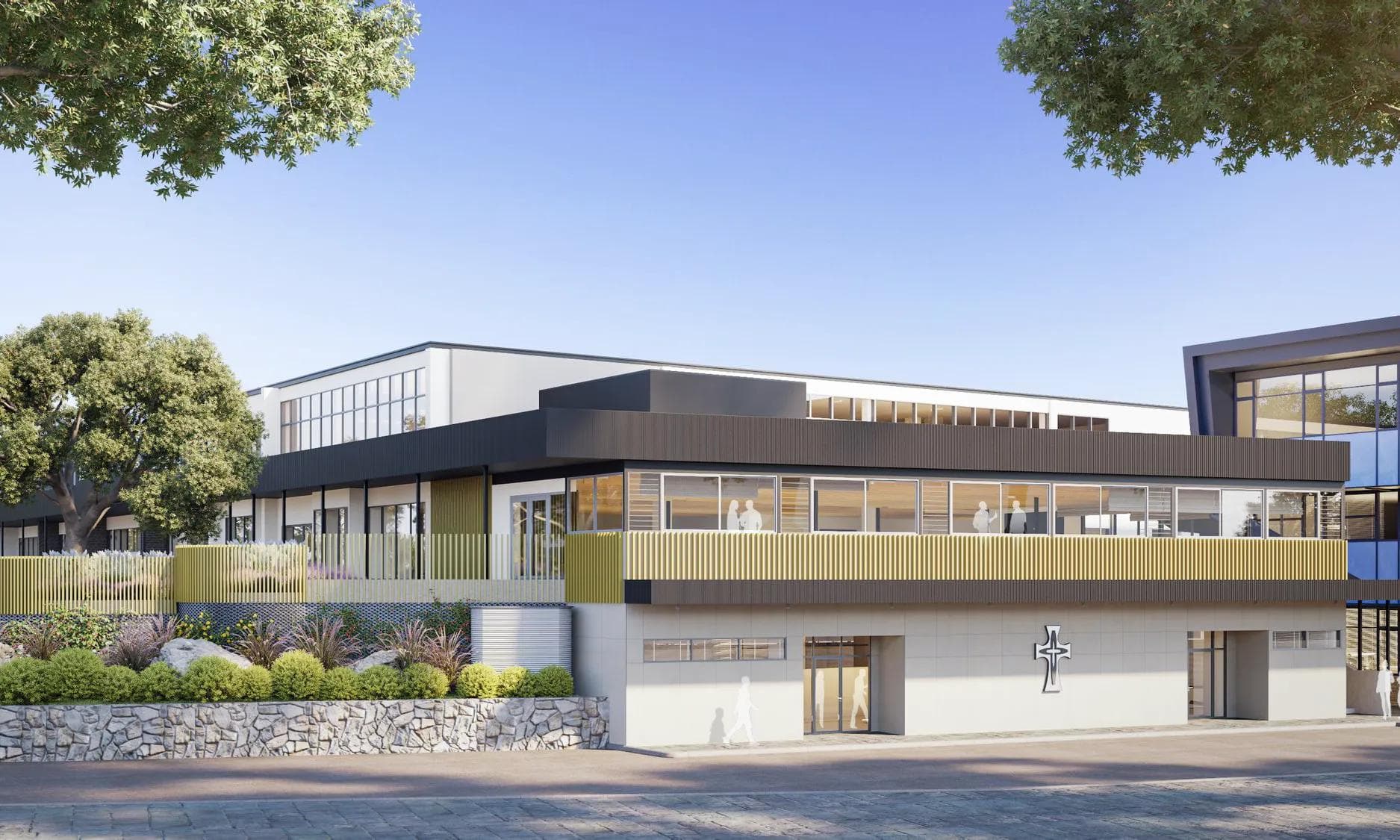This project will involve a two-storey extension to the existing, heritage-listed St Paul’s Lutheran Church. Newpol will complete a partial demolition of the existing building and surrounding landscaping areas, whereby the new development will tie into the remaining areas.
The ground floor will incorporate large open halls, ministry offices, vestries, courtyards, a creche and kitchen facilities. Whilst, level one will house various office spaces, meeting rooms and breakout spaces. Both floors will include amenities and will be serviced by a passenger lift and staircases. Newpol’s scope will further involve the installation of a new enclosure and roof to the existing bell tower, which will require the removal of the current timber battens to grant access.
We will lean on our live environment expertise to complete this complex build, which is located within an extremely tight and intricate compound off Riversdale Road, an arterial road with VicRoads control networks. Despite the dual road access, the site's location, along with the presence of overhead power lines, has required extensive pre-planning surrounding the project’s program and methodology.







