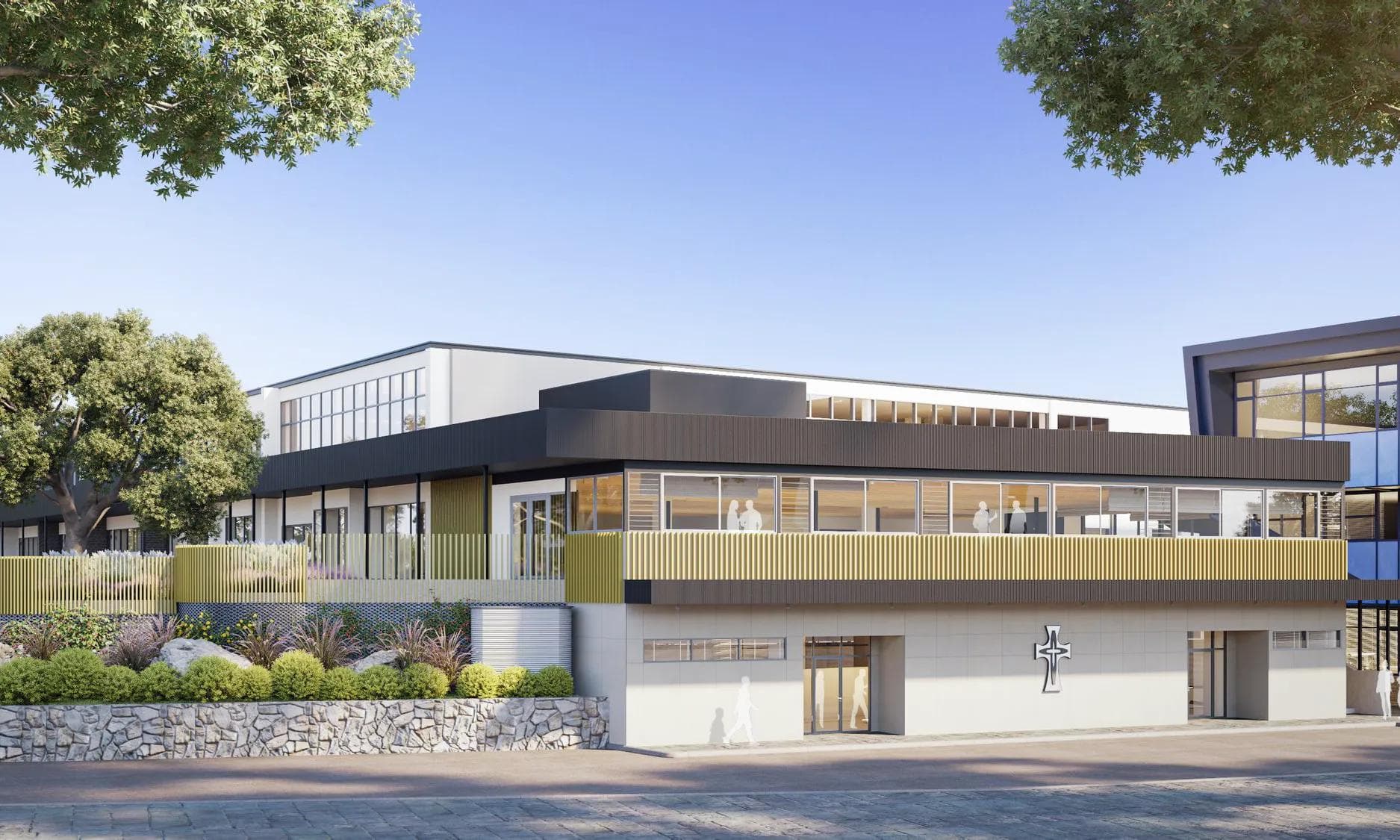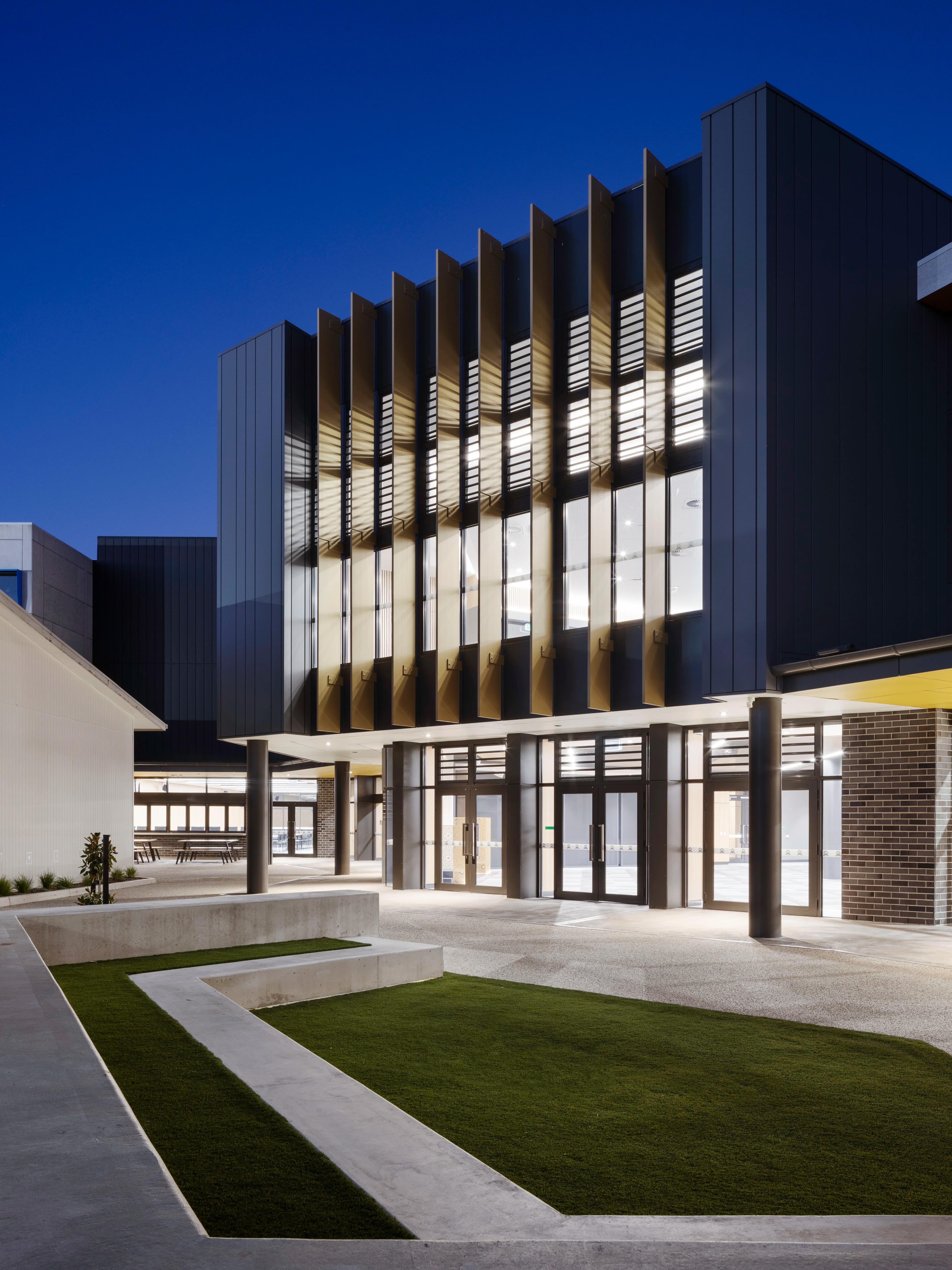Newpol constructed Stage 1 of the Primary School’s Masterplan, which required the coordination of multiple authorities and existing civil contractors for the development of the new road network. This included the establishment of extensive in-ground services runs, to accommodate the following stages of works.
The building incorporates a general reception, staff offices and lounge, six general learning areas, and various breakout spaces. Intricate brickwork patterns and archways are featured, completed with sizable landscaping, such as a grassed area, bike store, nature play areas, and concrete paving.
Newpol is delighted to extend our collaboration with MACS and BSPN Architecture, having been awarded the next stages of the College’s Master Plan: Stage 2, Children’s Hub, and the Sports Field.
Photography by Emily Bartlett.













