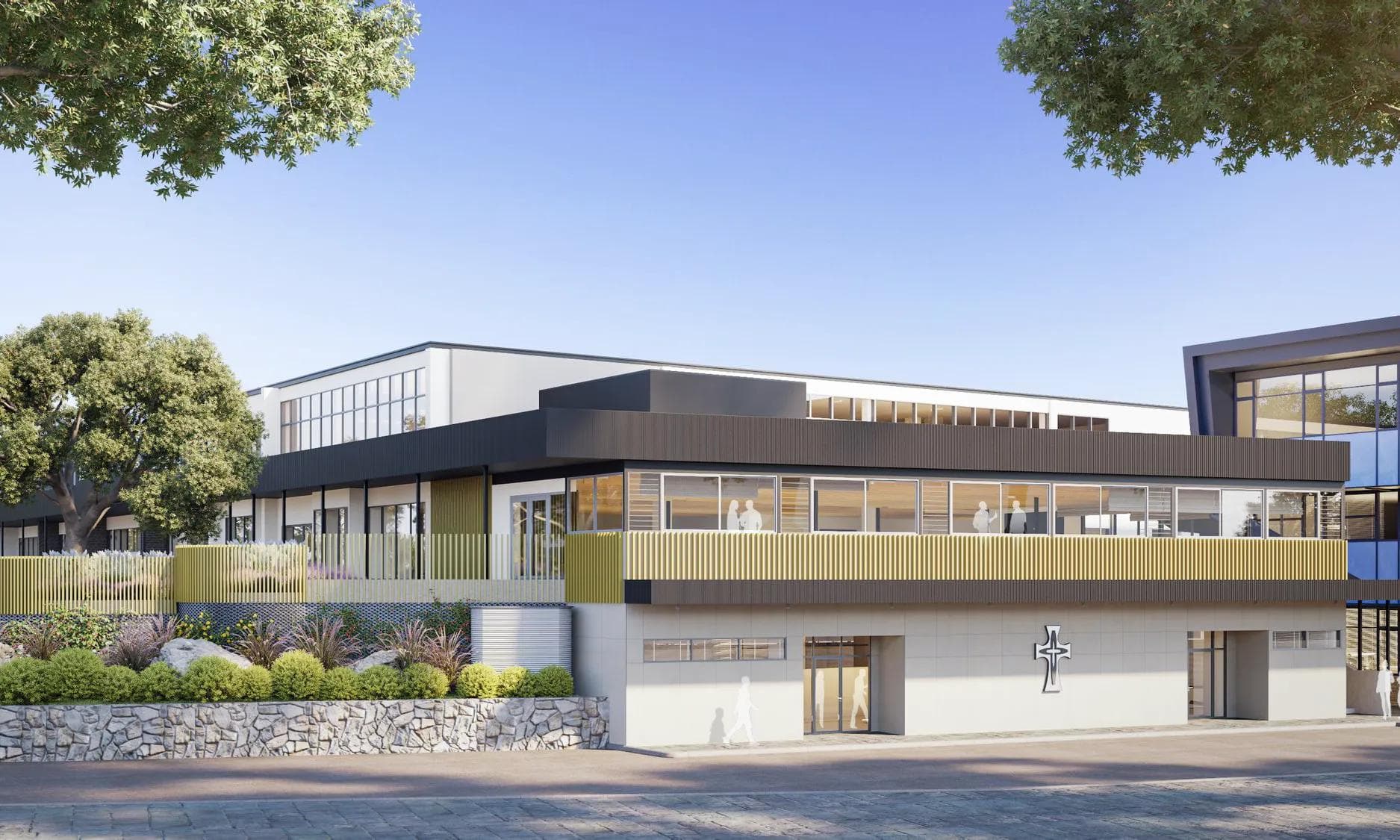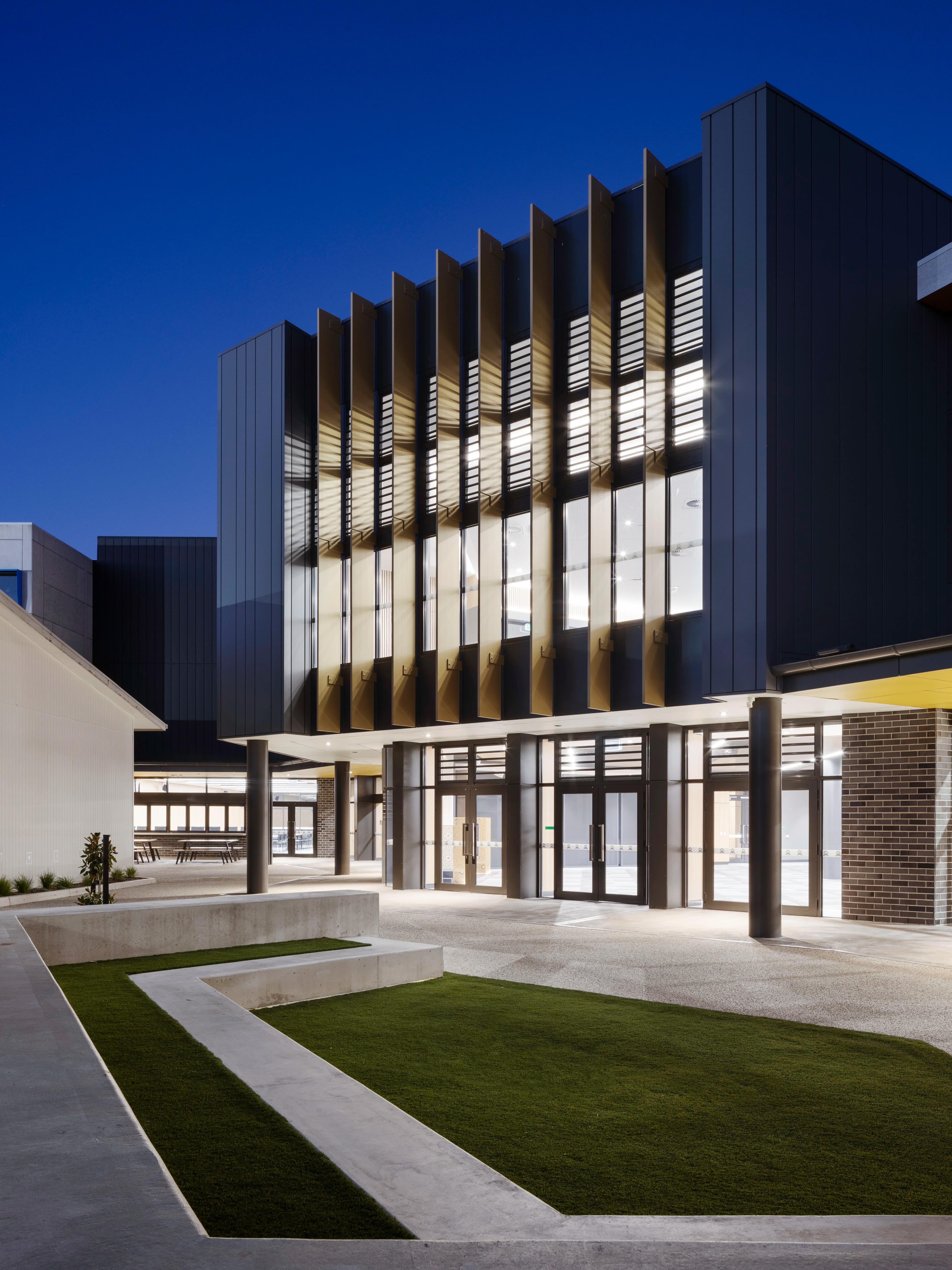Newpol delivered the final stage of the Kolbe Catholic College Greenvale Master Plan. This collaboration with Smith + Tracey Architects involved the construction of a two-storey STEM Centre, to house 11 specialist learning areas, including science laboratories, technology rooms, art studios, and maker spaces.
The classroom design creates flexible study options for students, allowing them to move and interact freely between the connected indoor and outdoor learning areas.
Notably, the centre of the building features a double-height atrium with timber-clad tiered seating, creating a seamless link between the ground and first floors. Externally, a euroa glazed brick facade is showcased.
Photography by Emily Bartlett.

















