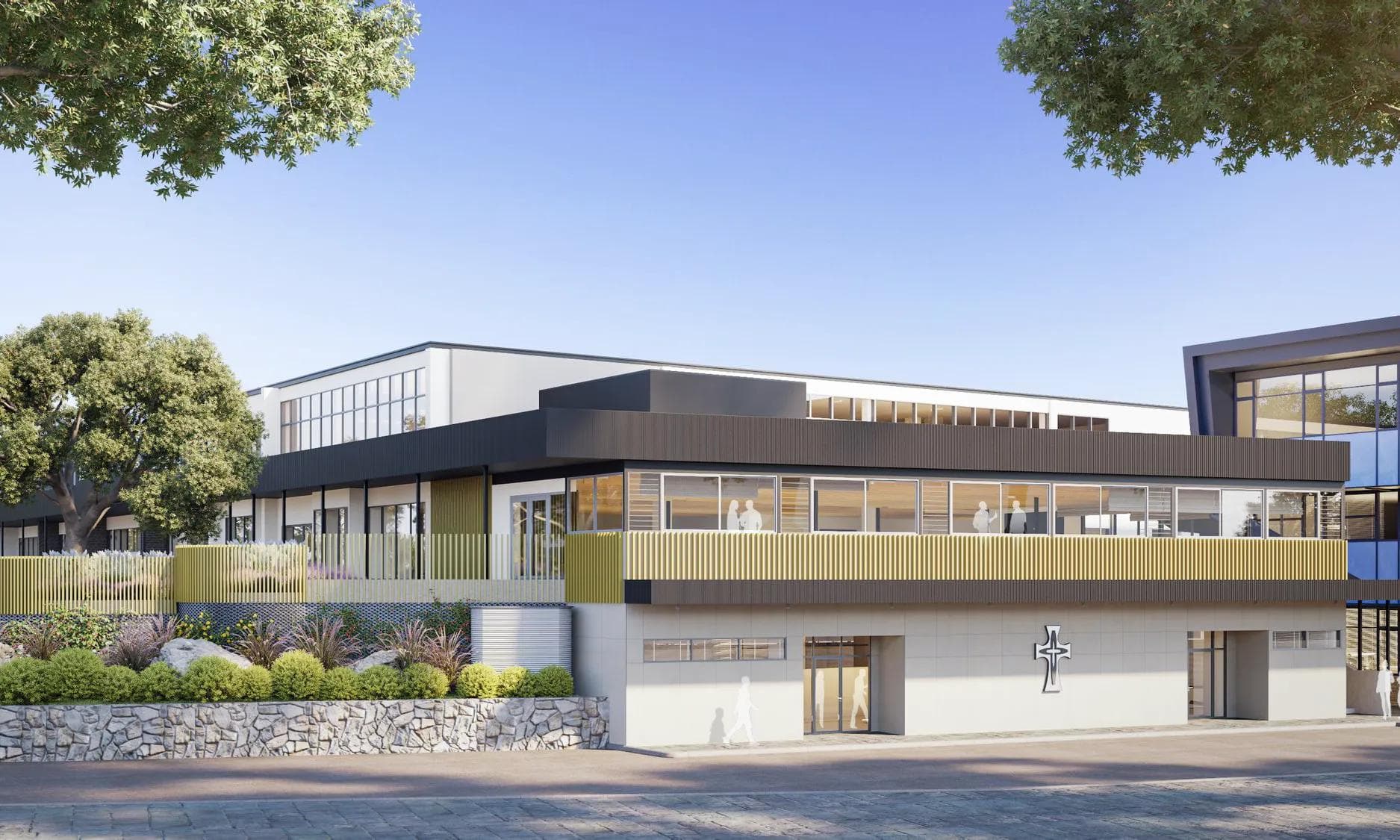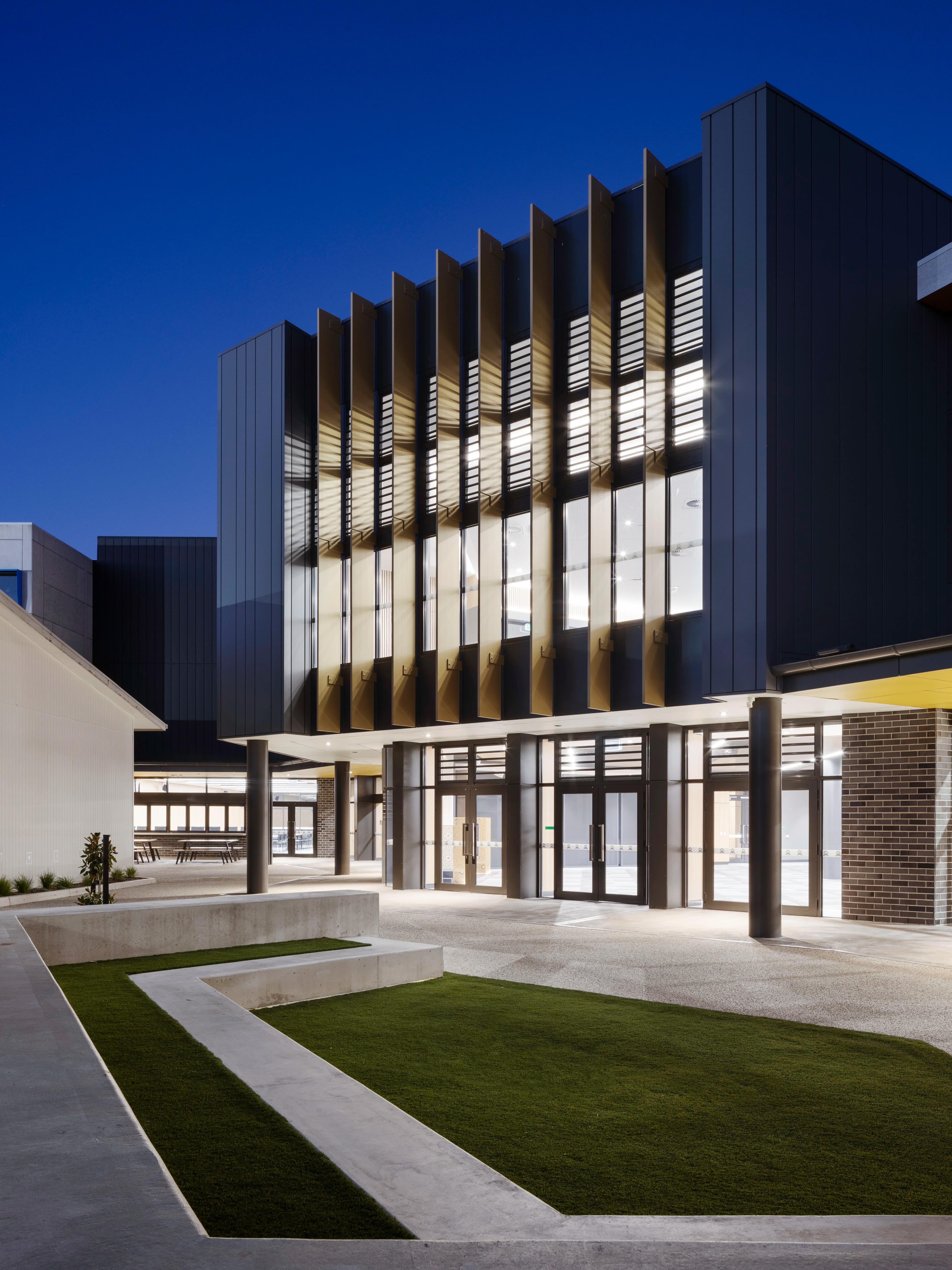This project involved two stages, commencing with an extension of the existing senior primary building, prior to constructing a brand-new, three-storey middle school building. This was surrounded by extensive hard and soft landscaping. The new build houses general learning areas, collaborative breakout spaces, and staff consult rooms. The building was constructed in the centre of the school grounds, requiring the project team to overcome various access restraints. The curved facade elements; brickwork, glass, and precast, are a design highlight.
Photography by Anthony McKee.
















