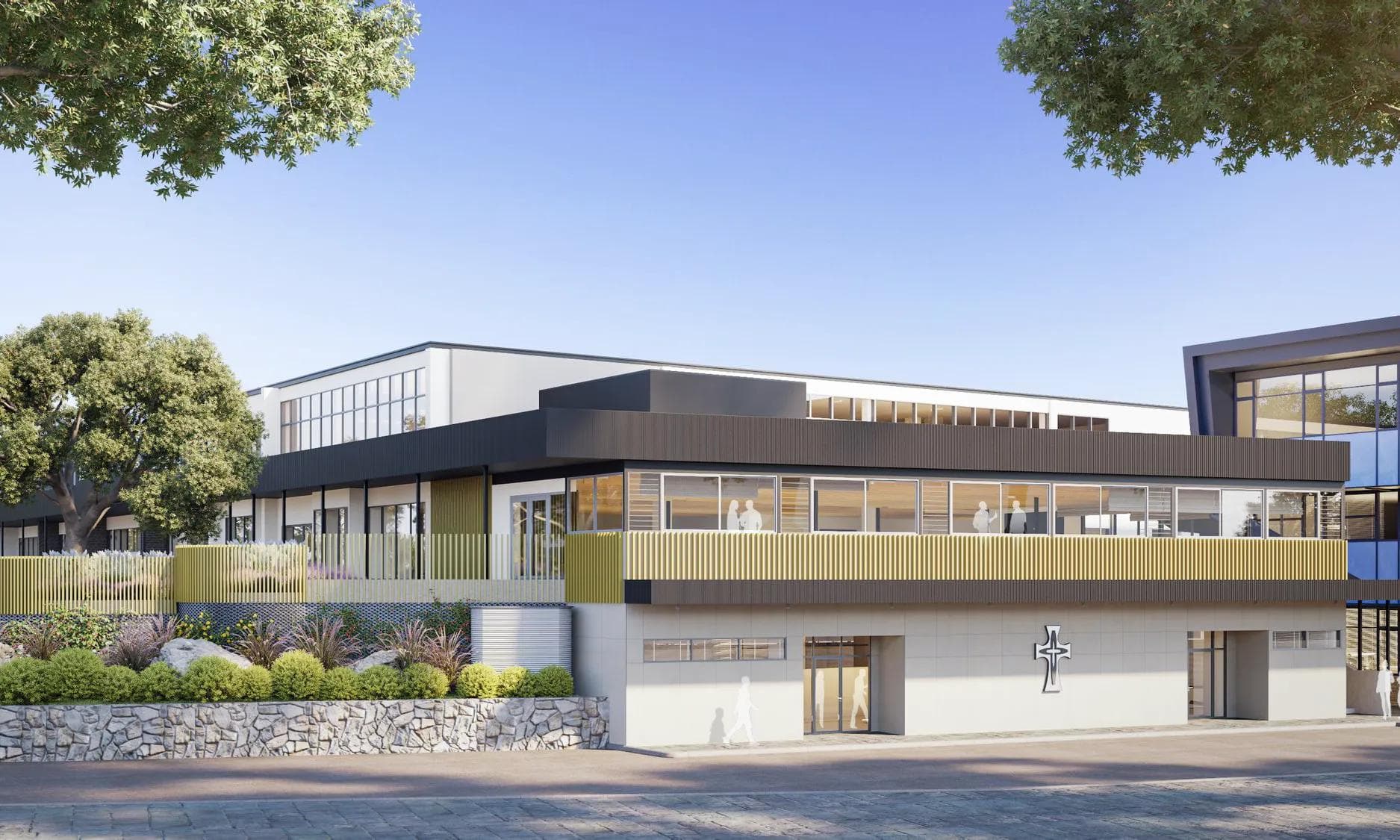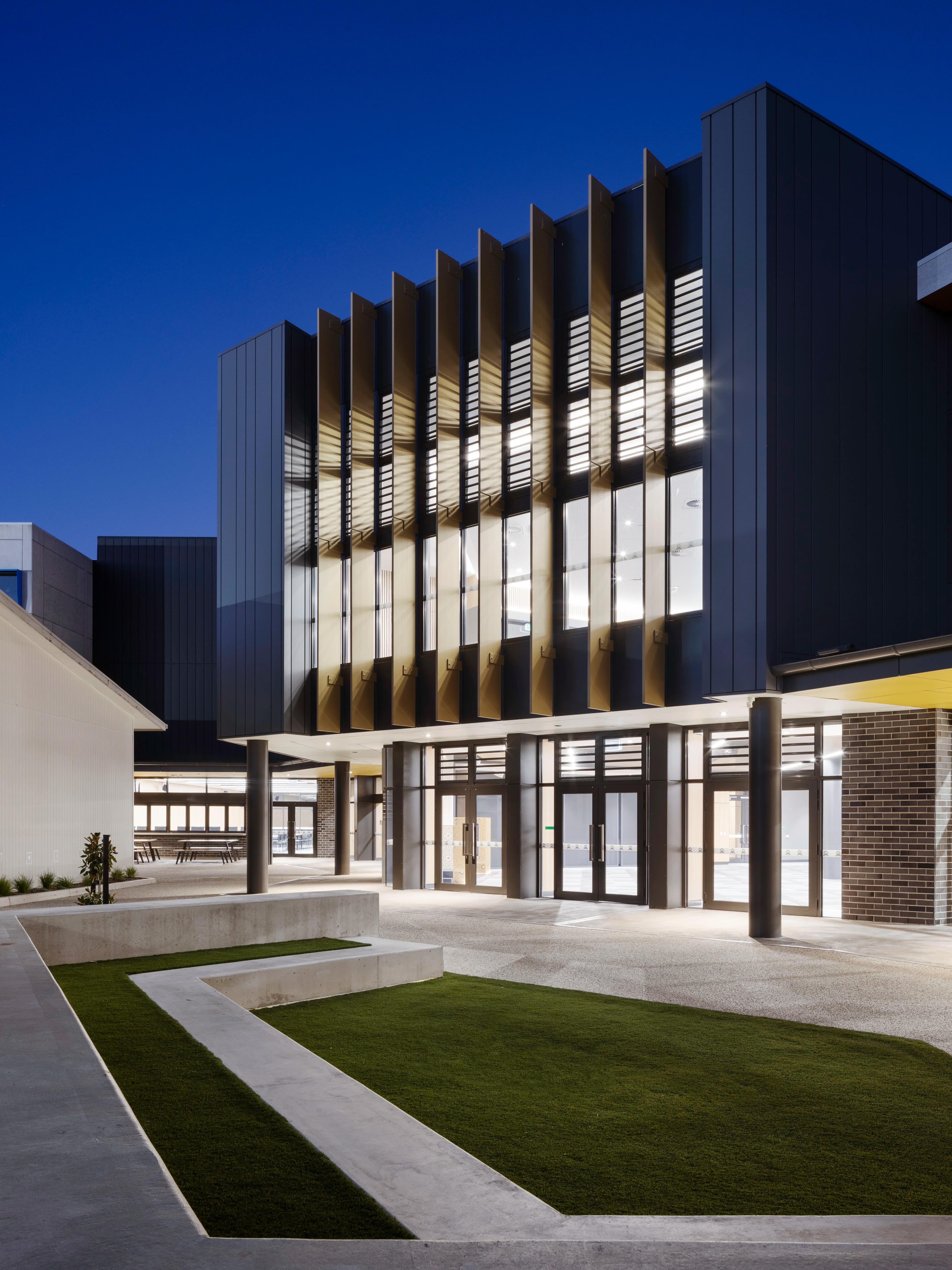Newpol constructed a three-storey Science & Technology Centre in Stage 1, comprising a library, quiet study and seminar rooms on the ground floor. Whilst collaborative zones, general science rooms, and specialised robotics, media, engineering and physics classrooms are housed across the first and second level. Notably, a drop-down screen above the library grants views from the first level. Further, a presentation space in the heart of the centre connects the second and third levels. External design elements include Y-shaped concrete columns, curtain wall glazing, and operable blade louvres across two stories.
Stage 2 involved the modernisation of the existing middle-school building, whereby the original build was partially demolished, including the roof, front façade and internal double-brick dividing walls. Structural footings were installed to will take the load of the new steel structure. An updated roof, façade, and classroom layouts and services were installed. This includes 12 general learning areas and two science rooms that will directly link to the science wing of the brand-new STEM Centre that Newpol delivered in Stage 1.
Photography by Swagger Photography.













