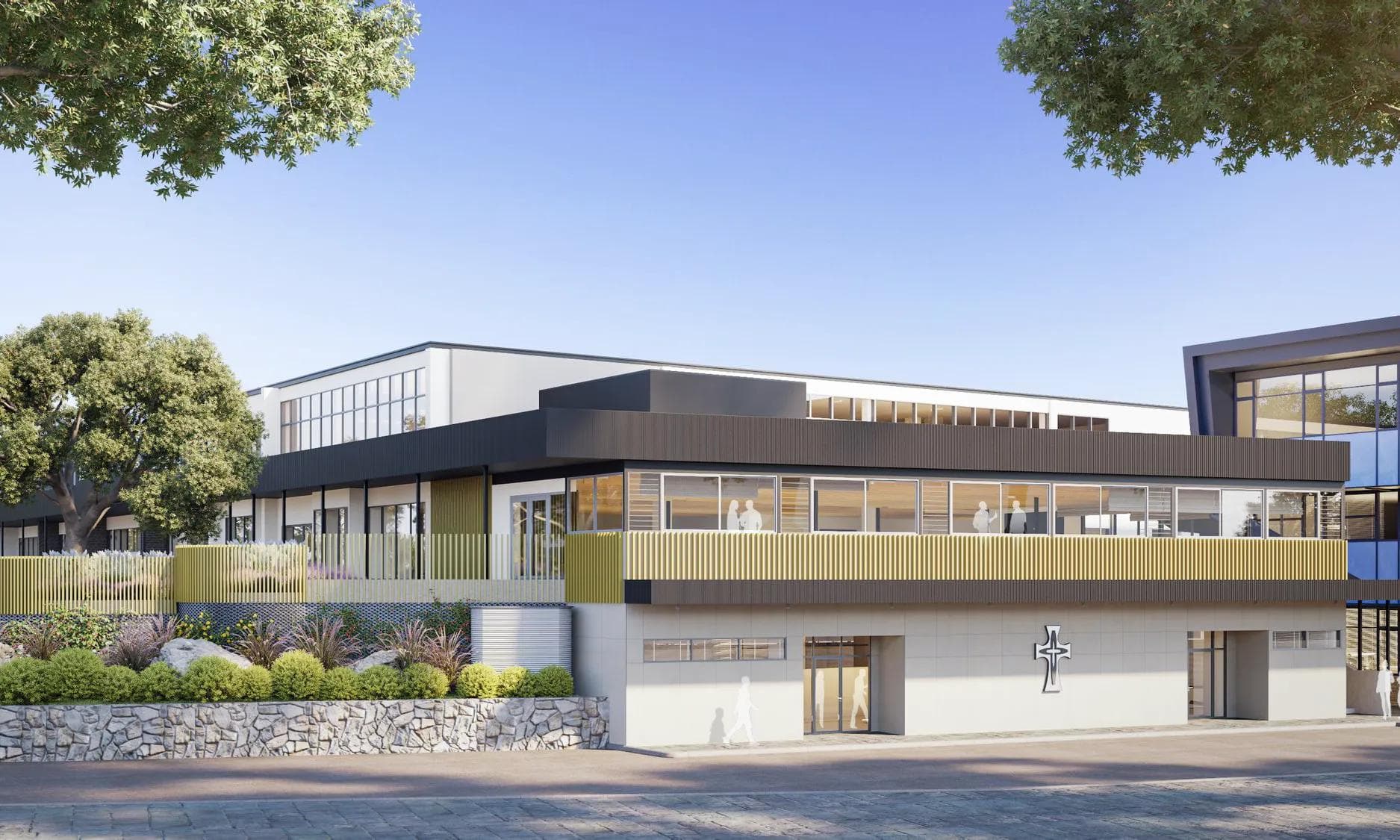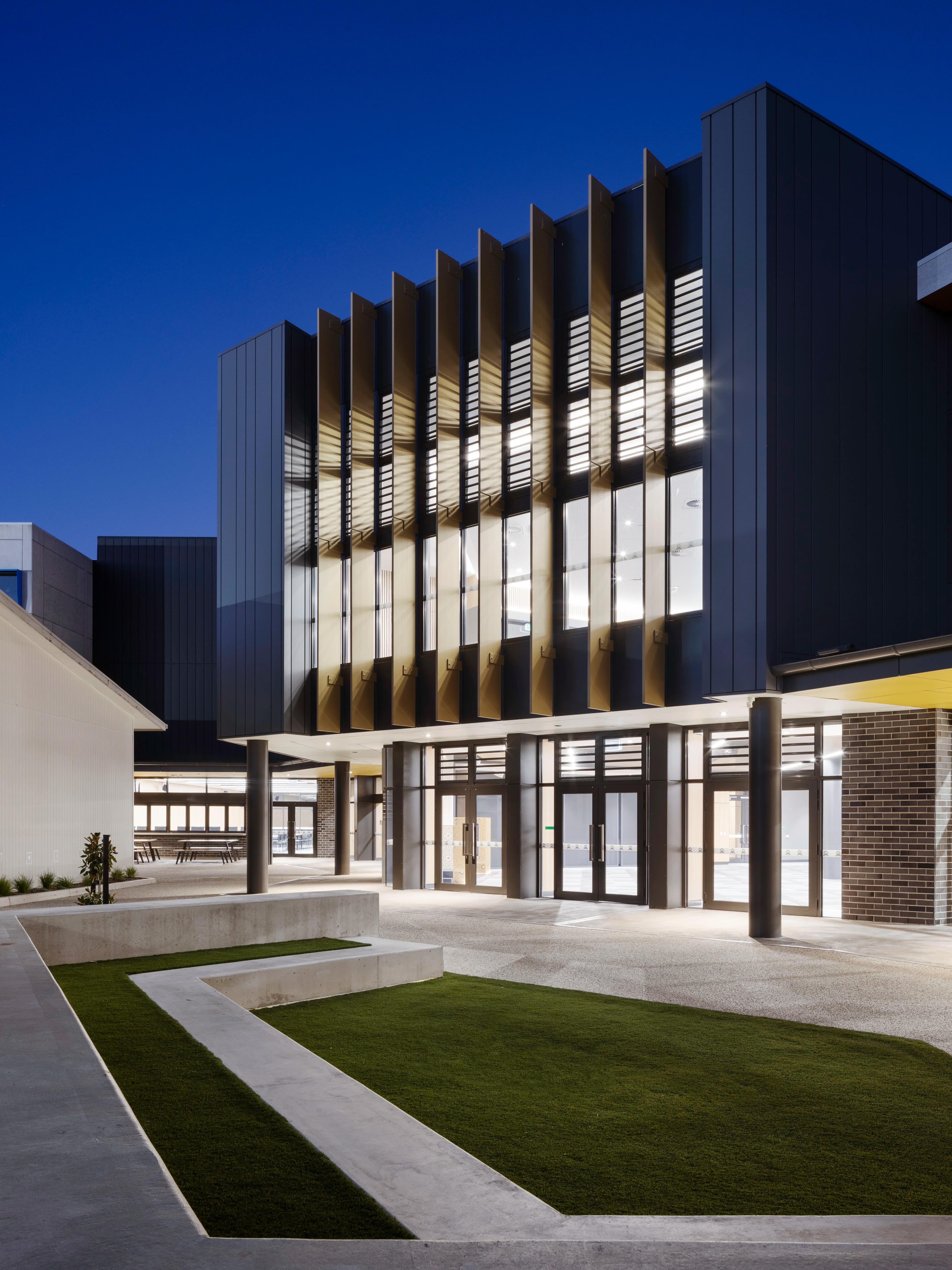This $17.5M project involves two stages. Stage one, which is now complete, saw the construction of a two-storey Learning Community Facility that houses 12 general learning areas and various collaboration spaces. The ground floor features a library, science facilities, staff work areas, and consultation spaces. Whilst meeting rooms, maker spaces, and an external terrace are included on the first level.
Newpol is now delivering stage two, the Community Hub, which will comprise a gymnasium with spectator zones, as well as a lobby, canteen, and change room facilities.
Photography by Emily Bartlett, Videography by Swagger Photography










